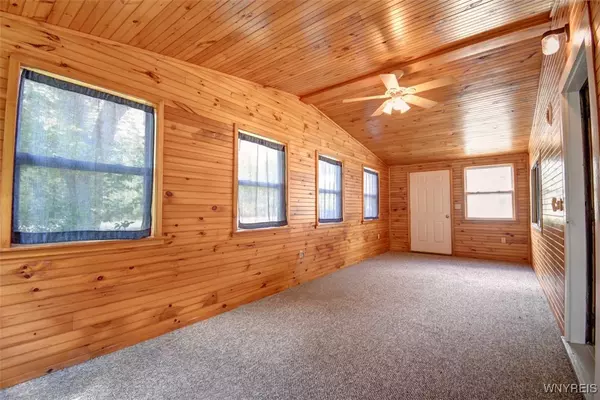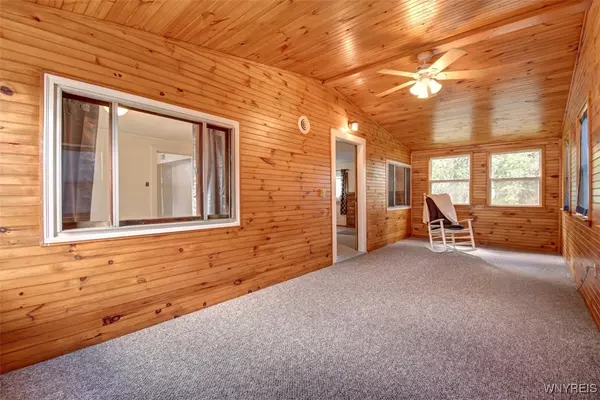$263,000
$219,900
19.6%For more information regarding the value of a property, please contact us for a free consultation.
3953 N Millgrove RD Alden, NY 14004
3 Beds
2 Baths
1,536 SqFt
Key Details
Sold Price $263,000
Property Type Single Family Home
Sub Type Single Family Residence
Listing Status Sold
Purchase Type For Sale
Square Footage 1,536 sqft
Price per Sqft $171
MLS Listing ID B1635285
Sold Date 10/31/25
Style Farmhouse,Two Story
Bedrooms 3
Full Baths 2
Construction Status Existing
HOA Y/N No
Year Built 1937
Annual Tax Amount $3,140
Lot Size 0.920 Acres
Acres 0.92
Lot Dimensions 200X200
Property Sub-Type Single Family Residence
Property Description
It's hard to find the right house on the right property - but this one has it all! Check out the 3 bedroom, 2 full bath on almost an acre in Alden. The exterior is maintenance free vinyl siding with a convenient expanded driveway. Walking in the front door, you can see the charm of an updated farmhouse - a large enclosed 3 Season room with gorgeous woodwork. The large Living Room has a wood burning stove (nrtc) and tons of natural light. The Kitchen has been expanded and includes an 11 x 9 dining area. The first floor also has a full bath, a bedroom (or home office area), first floor laundry as well as utility room. Upstairs has 2 additional bedrooms(each with great closet space), new carpet and fresh paint PLUS a 2nd full bath. The 2-car garage is perfect for being sectioned off and storing a car plus lawn mower, snow blower, tools, etc. The true gem is the yard - trees line the back of the lot and a small creek runs through a portion on the front of the property. This house is immaculate - all you have to do is move in! Offers are due Tuesday, Sept 9 at 3:30.
Location
State NY
County Erie
Area Alden-142089
Direction Off Genesee
Rooms
Basement None
Main Level Bedrooms 1
Interior
Interior Features Breakfast Area, Ceiling Fan(s), Eat-in Kitchen, Separate/Formal Living Room, Country Kitchen, Other, See Remarks, Bedroom on Main Level
Heating Gas, Forced Air
Flooring Carpet, Laminate, Varies
Fireplaces Number 1
Fireplace Yes
Appliance Dishwasher, Free-Standing Range, Gas Water Heater, Oven
Laundry Main Level
Exterior
Exterior Feature Enclosed Porch, Gravel Driveway, Porch
Parking Features Detached
Garage Spaces 2.0
Utilities Available Electricity Connected, Water Connected
Roof Type Asphalt
Handicap Access Other
Garage Yes
Building
Lot Description Irregular Lot, Other, See Remarks
Story 2
Foundation Other, See Remarks
Sewer Septic Tank
Water Connected, Public
Architectural Style Farmhouse, Two Story
Level or Stories Two
Structure Type Vinyl Siding,Copper Plumbing
Construction Status Existing
Schools
School District Alden
Others
Senior Community No
Tax ID 142089-085-000-0004-012-110
Acceptable Financing Cash, Conventional, FHA, VA Loan
Listing Terms Cash, Conventional, FHA, VA Loan
Financing Conventional
Special Listing Condition Standard
Read Less
Want to know what your home might be worth? Contact us for a FREE valuation!

Our team is ready to help you sell your home for the highest possible price ASAP
Bought with WNY Metro Roberts Realty






