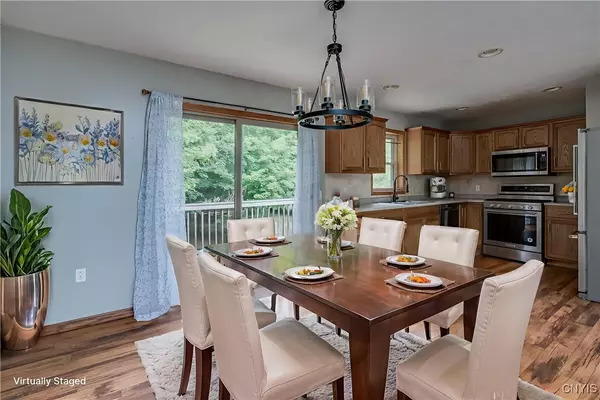$330,000
$320,000
3.1%For more information regarding the value of a property, please contact us for a free consultation.
31159 Chelsea DR Black River, NY 13612
5 Beds
2 Baths
1,809 SqFt
Key Details
Sold Price $330,000
Property Type Single Family Home
Sub Type Single Family Residence
Listing Status Sold
Purchase Type For Sale
Square Footage 1,809 sqft
Price per Sqft $182
Subdivision Percy Chicks Sub
MLS Listing ID S1604053
Sold Date 10/31/25
Style Split Level
Bedrooms 5
Full Baths 2
Construction Status Existing
HOA Y/N No
Year Built 2011
Annual Tax Amount $4,825
Lot Size 1.040 Acres
Acres 1.04
Lot Dimensions 207X194
Property Sub-Type Single Family Residence
Property Description
Unbelievable but there it is: This beautiful split level 5 bedroom, 2 bath home, in immaculate condition, is still looking for its new family! In a very peaceful setting only minutes from Ft Drum this home is perfect in so many ways: modern open floor plan with a balcony perfect for grilling and enjoying Summer evenings or just to sit quiet with a morning cup of coffee. The living room and open dining room/kitchen are ideal for entertaining and family life. New paint in all upstairs bedrooms. All this comes with an attached 2 car garage, so appreciated in our north country winters, and a single garage, which gives you ample room for vehicles, storage or toys. And as additional luxury don't forget that summers can get warm and humid so nothing more pleasant than to get back into a cool home after a long day, with the Central AC giving you the relief you are looking for. Sqft measured by appraiser.
Beautiful yard with lots of recent landscaping with fruit trees (apple, figs) and landscaping shrubs and flowers.
Don't wait and schedule a showing to look at this awesome home on a prime location, close to everything but giving you that feeling of seclusion and privacy! Back on the market at no fault of seller! Ready for quick closing!
Location
State NY
County Jefferson
Community Percy Chicks Sub
Area Rutland-225489
Direction From Watertown take Route 126 turn left onto Rutland Hollow Rd turn left on Staplin Rd for 1.8 miles turn left on Chelsea Rd
Rooms
Main Level Bedrooms 2
Interior
Interior Features Ceiling Fan(s), Kitchen/Family Room Combo, Living/Dining Room, Sliding Glass Door(s)
Heating Propane
Cooling Central Air
Flooring Hardwood, Luxury Vinyl, Varies
Fireplace No
Appliance Gas Oven, Gas Range, Microwave, Propane Water Heater, Refrigerator
Laundry Main Level
Exterior
Exterior Feature Blacktop Driveway, Balcony, Patio, Propane Tank - Leased
Parking Features Attached
Garage Spaces 3.0
Utilities Available Cable Available, Electricity Connected, High Speed Internet Available, Sewer Connected, Water Connected
Roof Type Asphalt
Porch Balcony, Patio
Garage Yes
Building
Lot Description Corner Lot, Irregular Lot
Story 1
Foundation Block, Slab
Sewer Connected
Water Connected, Public
Architectural Style Split Level
Level or Stories One
Structure Type Vinyl Siding
Construction Status Existing
Schools
School District Carthage
Others
Senior Community No
Tax ID 225489-076-013-0001-032-130
Acceptable Financing Cash, Conventional, FHA, USDA Loan, VA Loan
Listing Terms Cash, Conventional, FHA, USDA Loan, VA Loan
Financing VA
Special Listing Condition Standard
Read Less
Want to know what your home might be worth? Contact us for a FREE valuation!

Our team is ready to help you sell your home for the highest possible price ASAP
Bought with Bridgeview Real Estate






