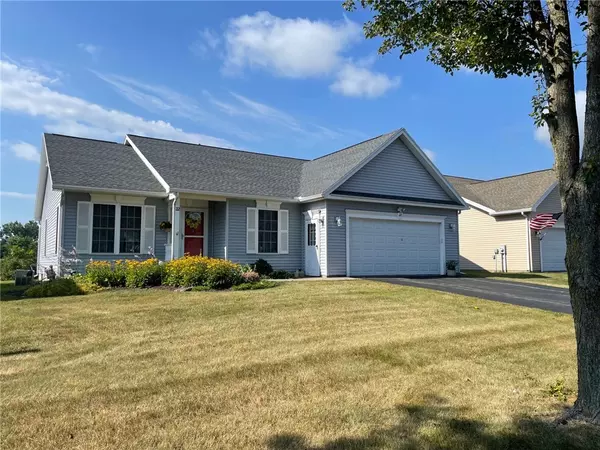$334,100
$239,900
39.3%For more information regarding the value of a property, please contact us for a free consultation.
22 Stothard DR Hilton, NY 14468
3 Beds
2 Baths
1,481 SqFt
Key Details
Sold Price $334,100
Property Type Single Family Home
Sub Type Single Family Residence
Listing Status Sold
Purchase Type For Sale
Square Footage 1,481 sqft
Price per Sqft $225
Subdivision Map/Unionville Stn Se
MLS Listing ID R1627494
Sold Date 10/31/25
Style Patio Home,Ranch
Bedrooms 3
Full Baths 2
Construction Status Existing
HOA Fees $145/mo
HOA Y/N No
Year Built 2000
Annual Tax Amount $4,642
Lot Size 1,742 Sqft
Acres 0.04
Property Sub-Type Single Family Residence
Property Description
Welcome to easy living in this beautifully maintained 3-bedroom, 2 full bath ranch-style home nestled in desirable Unionville Station (55+ community) in Hilton. This spacious home offers comfort and convenience with an open layout and thoughtful features throughout. Enjoy your morning coffee or evening relaxation in the bright and airy sunroom, overlooking peaceful green space. The partially finished basement includes several finished rooms—ideal for hobbies, a home office, guests or extra storage. A newer roof (2021), with transferable warranty, provides added peace of mind. The home features a primary suite with a private full bath, two additional bedrooms, and a second full bath for guests or family. Further highlights include low HOA fees ($145/month), which covers your lawn care, snow removal and landscaping! Also, a first-floor laundry, and an attached 2 car garage for easy entry. Located within walking distance of shopping and village amenities, this home offers the perfect blend of community and independence. Don't miss your chance to enjoy low maintenance living in a friendly and welcoming neighborhood! Open house on Saturday August 16 from 11am-1pm. Delayed negotiations until Monday August 18 at 1 pm.
Location
State NY
County Monroe
Community Map/Unionville Stn Se
Area Hilton-Village-264001
Direction Route 259 (Union St) to Gursslin to Stothard.
Rooms
Basement Full, Partially Finished, Sump Pump
Main Level Bedrooms 3
Interior
Interior Features Ceiling Fan(s), Cathedral Ceiling(s), Den, Eat-in Kitchen, Great Room, Pantry, Storage, Window Treatments, Bedroom on Main Level, Bath in Primary Bedroom, Main Level Primary, Primary Suite, Programmable Thermostat
Heating Gas, Forced Air
Cooling Central Air
Flooring Carpet, Ceramic Tile, Hardwood, Varies
Fireplace No
Window Features Drapes
Appliance Dishwasher, Disposal, Gas Oven, Gas Range, Gas Water Heater, Microwave, Refrigerator, Humidifier
Laundry Main Level
Exterior
Exterior Feature Blacktop Driveway
Parking Features Attached
Garage Spaces 2.0
Utilities Available Cable Available, Electricity Connected, Sewer Connected, Water Connected
Roof Type Asphalt
Garage Yes
Building
Lot Description Rectangular, Rectangular Lot, Residential Lot
Story 1
Foundation Block
Sewer Connected
Water Connected, Public
Architectural Style Patio Home, Ranch
Level or Stories One
Structure Type Vinyl Siding
Construction Status Existing
Schools
School District Hilton
Others
Senior Community Yes
Tax ID 264001-032-130-0002-042-000
Acceptable Financing Cash, Conventional, FHA, VA Loan
Listing Terms Cash, Conventional, FHA, VA Loan
Special Listing Condition Standard
Read Less
Want to know what your home might be worth? Contact us for a FREE valuation!

Our team is ready to help you sell your home for the highest possible price ASAP
Bought with RE/MAX Realty Group






