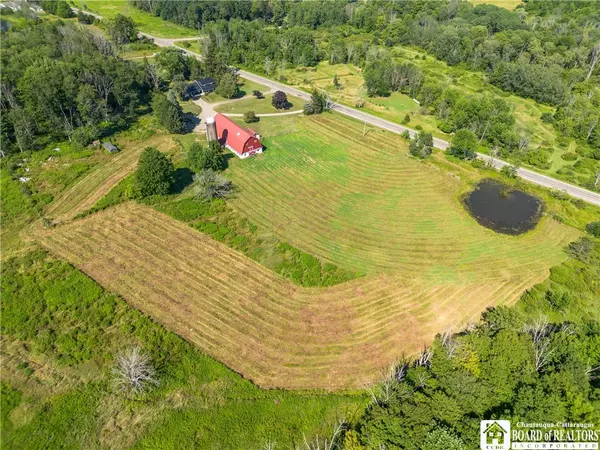$315,000
$315,000
For more information regarding the value of a property, please contact us for a free consultation.
265 Big Tree Sugar Grove RD Jamestown, NY 14701
4 Beds
3 Baths
2,680 SqFt
Key Details
Sold Price $315,000
Property Type Single Family Home
Sub Type Single Family Residence
Listing Status Sold
Purchase Type For Sale
Square Footage 2,680 sqft
Price per Sqft $117
MLS Listing ID R1625957
Sold Date 10/29/25
Style Two Story
Bedrooms 4
Full Baths 2
Half Baths 1
Construction Status Existing
HOA Y/N No
Year Built 1882
Annual Tax Amount $4,718
Lot Size 20.500 Acres
Acres 20.5
Lot Dimensions 959X1250
Property Sub-Type Single Family Residence
Property Description
Welcome to 265 Big Tree Sugar Grove Rd – a charming country retreat situated on 20 beautiful acres with a barn, a serene pond, and endless possibilities! This spacious 4-bedroom, 2-bathroom home offers a convenient first-floor layout featuring a bedroom, full bath, and laundry – ideal for one-level living. Step inside to find updated flooring throughout, modernized bathrooms, and a generous foyer with a bonus room perfect for a home office, playroom, or additional living space.
Enjoy peace of mind with recent upgrades including a new metal roof and maintenance-free vinyl siding. The attached garage adds extra convenience, while the barn and open acreage provide plenty of room for hobbies, animals, or recreation. Whether you're dreaming of a mini farm, hunting retreat, or simply a private escape with scenic views, this property is ready to deliver. Don't miss your chance to own this unique blend of comfort, space, and country charm!
Location
State NY
County Chautauqua
Area Busti-062289
Direction Baker St to Big Tree
Rooms
Basement Finished
Main Level Bedrooms 1
Interior
Interior Features Den, Eat-in Kitchen, Separate/Formal Living Room, Home Office, Living/Dining Room, Storage, Bedroom on Main Level, Loft, Workshop
Heating Gas, Other, See Remarks, Forced Air
Flooring Carpet, Luxury Vinyl, Varies
Fireplace No
Appliance Appliances Negotiable, Electric Water Heater
Laundry Main Level
Exterior
Exterior Feature Deck, Gravel Driveway
Parking Features Attached
Garage Spaces 1.0
Waterfront Description Pond
Roof Type Metal
Porch Deck
Garage Yes
Building
Lot Description Agricultural, Irregular Lot
Story 2
Foundation Stone
Sewer Septic Tank
Water Well
Architectural Style Two Story
Level or Stories Two
Additional Building Barn(s), Outbuilding
Structure Type Vinyl Siding
Construction Status Existing
Schools
Elementary Schools Southwestern Elementary
Middle Schools Southwestern Middle
High Schools Southwestern Senior High
School District Southwestern
Others
Senior Community No
Tax ID 062289-453-000-0001-055-002
Acceptable Financing Cash, Conventional, FHA, USDA Loan, VA Loan
Horse Property true
Listing Terms Cash, Conventional, FHA, USDA Loan, VA Loan
Financing FHA
Special Listing Condition Standard
Read Less
Want to know what your home might be worth? Contact us for a FREE valuation!

Our team is ready to help you sell your home for the highest possible price ASAP
Bought with HUNT Real Estate Corporation






