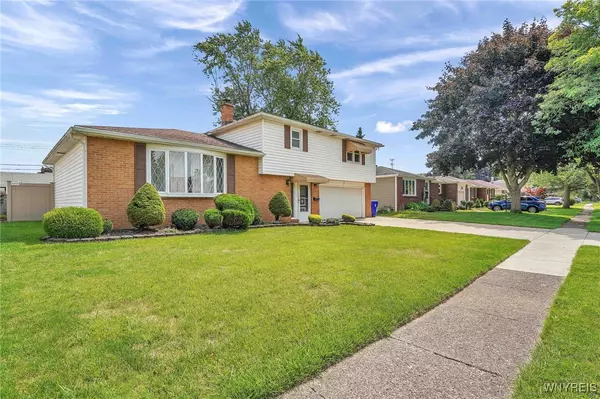$320,000
$279,900
14.3%For more information regarding the value of a property, please contact us for a free consultation.
54 Southgate DR Buffalo, NY 14224
5 Beds
2 Baths
2,269 SqFt
Key Details
Sold Price $320,000
Property Type Single Family Home
Sub Type Single Family Residence
Listing Status Sold
Purchase Type For Sale
Square Footage 2,269 sqft
Price per Sqft $141
MLS Listing ID B1633384
Sold Date 10/24/25
Style Two Story,Split Level
Bedrooms 5
Full Baths 1
Half Baths 1
Construction Status Existing
HOA Y/N No
Year Built 1968
Annual Tax Amount $6,865
Lot Size 8,006 Sqft
Acres 0.1838
Lot Dimensions 65X123
Property Sub-Type Single Family Residence
Property Description
Welcome to 54 Southgate Drive, a home that has been owned by the same family for over 50+ years. Offering over 2,200 square feet, this 5-bedroom, 1.5-bath residence is the perfect blend of space, updates, and lifestyle. Imagine summers spent poolside in your heated inground pool with slide, or cozy evenings enjoying the warmth of hardwood floors throughout much of the home. An attached 2-car garage and a fully fenced yard with maintenance-free vinyl fencing complete the picture. Inside, the layout is both functional and inviting. The main floor features a convenient bedroom and half bath, while upstairs you'll find four generously sized bedrooms and a full bath—ideal for family living or hosting guests. Peace of mind comes with the many recent updates: a brand-new Heil furnace (2024), hot water tank (2022), architectural shingle roof less than 10 years old, low-maintenance vinyl siding with brick accents, and newer vinyl replacement windows throughout most of the home. The location is a standout—you'll be just steps from Southgate Plaza for shopping and dining, and minutes from community parks, recreation centers, and all the conveniences West Seneca is known for. With all the big-ticket items already taken care of, this home is ready for your personal touches to make it your own. Delayed negotiations until Monday 9/1/25 @ 9am.
Location
State NY
County Erie
Area West Seneca-146800
Direction Seneca Street, left onto Southgate Dr. home will be on the left.
Rooms
Basement Full, Sump Pump
Main Level Bedrooms 1
Interior
Interior Features Den, Separate/Formal Dining Room, Entrance Foyer, Separate/Formal Living Room, Country Kitchen, Bedroom on Main Level
Heating Gas, Baseboard, Hot Water
Cooling Central Air
Flooring Carpet, Ceramic Tile, Hardwood, Varies
Equipment Generator
Fireplace No
Appliance Free-Standing Range, Gas Water Heater, Oven
Laundry In Basement
Exterior
Exterior Feature Concrete Driveway, Fully Fenced, Pool, Patio, Private Yard, See Remarks
Parking Features Attached
Garage Spaces 2.0
Fence Full
Pool In Ground
Utilities Available Cable Available, High Speed Internet Available, Sewer Connected, Water Connected
Roof Type Architectural,Shingle
Porch Patio
Garage Yes
Building
Lot Description Near Public Transit, Rectangular, Rectangular Lot, Residential Lot
Story 1
Foundation Poured
Sewer Connected
Water Connected, Public
Architectural Style Two Story, Split Level
Level or Stories One
Structure Type Brick,Vinyl Siding
Construction Status Existing
Schools
Middle Schools West Middle
High Schools West Seneca West Senior High
School District West Seneca
Others
Senior Community No
Tax ID 146800-143-070-0006-035-000
Acceptable Financing Cash, Conventional, FHA, VA Loan
Listing Terms Cash, Conventional, FHA, VA Loan
Financing Cash
Special Listing Condition Standard
Read Less
Want to know what your home might be worth? Contact us for a FREE valuation!

Our team is ready to help you sell your home for the highest possible price ASAP
Bought with Howard Hanna WNY Inc.






