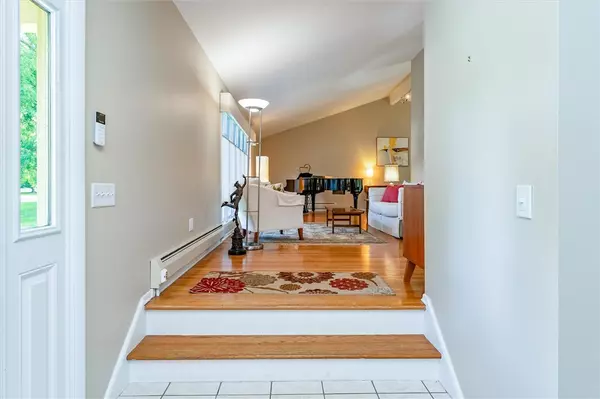$335,000
$299,900
11.7%For more information regarding the value of a property, please contact us for a free consultation.
389 Washington ST Spencerport, NY 14559
4 Beds
3 Baths
2,707 SqFt
Key Details
Sold Price $335,000
Property Type Single Family Home
Sub Type Single Family Residence
Listing Status Sold
Purchase Type For Sale
Square Footage 2,707 sqft
Price per Sqft $123
MLS Listing ID R1635436
Sold Date 10/24/25
Style Contemporary,Colonial,Two Story,Split Level,Transitional
Bedrooms 4
Full Baths 2
Half Baths 1
Construction Status Existing
HOA Y/N No
Year Built 1973
Annual Tax Amount $10,605
Lot Size 0.460 Acres
Acres 0.46
Lot Dimensions 100X233
Property Sub-Type Single Family Residence
Property Description
With soaring ceilings, abundant natural light, and a layout that feels both spacious and intimate, 389 Washington Street is a 4-bedroom, 2.5-bath modern colonial offering bright, tranquil living in the highly regarded Brockport School District. Thoughtfully upgraded and lovingly maintained, this home blends beauty, functionality, and comfort in one stunning package. Set on nearly a half-acre lot backing up to Salmon Creek Country Club, the property offers both privacy and convenience—just a short walk to the Erie Canal Trail, nearby parks, hiking, golfing, and the charm of local shops and entertainment. With SUNY Brockport close by, this location perfectly balances serenity and accessibility.
Step inside to a dramatic two-story foyer leading into a soaring great room with vaulted ceilings and gleaming hardwood floors. Walls of natural light connect the flow of the home, from the dining room to the updated chef's kitchen with quartz countertops, stainless steel appliances, and a walk-in pantry. A cozy family room with a wood-burning fireplace opens directly to the outdoors, where two expansive decks invite you to entertain or simply relax while overlooking the tranquil setting.
Upstairs, every bedroom offers oversized closets, including a primary suite with two generous options—one a large walk-in with built-in organizers. Modern updates such as a mini-split A/C, privacy-tinted reflective windows with custom blinds, a partial home generator, and new mechanics ensure lasting comfort and peace of mind.
The unfinished walkout basement offers endless possibilities for flex space, a gym, or even an additional bedroom with a private entrance. With its combination of enduring craftsmanship, thoughtful upgrades, and versatile spaces, this is a home that is move-in ready with room to customize and grow!
Delayed negotiations: all offers due by 2:00 PM, Tuesday, September 9. Don't miss the chance to make this unique and special property yours!
Location
State NY
County Monroe
Area Ogden-263889
Direction Heading North on Rte 212 / Washington St, just past the Erie Canal and Canal St. home will be on your left - if you hit the entrance to Salmon Creek Country Club you've gone past it
Rooms
Basement Egress Windows, Full, Walk-Out Access, Sump Pump
Interior
Interior Features Ceiling Fan(s), Cathedral Ceiling(s), Dining Area, Entrance Foyer, Eat-in Kitchen, Separate/Formal Living Room, Kitchen Island, Other, Quartz Counters, See Remarks, Sliding Glass Door(s), Solid Surface Counters, Skylights, Natural Woodwork, Window Treatments
Heating Ductless, Gas, Steam
Cooling Ductless
Flooring Carpet, Hardwood, Other, See Remarks, Tile, Varies
Fireplaces Number 1
Equipment Generator
Fireplace Yes
Window Features Drapes,Skylight(s)
Appliance Exhaust Fan, Disposal, Gas Oven, Gas Range, Gas Water Heater, Microwave, Refrigerator, Range Hood
Laundry In Basement
Exterior
Exterior Feature Blacktop Driveway, Balcony, Deck
Parking Features Attached
Garage Spaces 2.5
Community Features Trails/Paths
Utilities Available Cable Available, Electricity Connected, High Speed Internet Available, Water Connected
Roof Type Asphalt,Architectural,Shingle
Porch Balcony, Deck
Garage Yes
Building
Lot Description On Golf Course, Rectangular, Rectangular Lot, Residential Lot
Story 2
Foundation Block
Sewer Septic Tank
Water Connected, Public
Architectural Style Contemporary, Colonial, Two Story, Split Level, Transitional
Level or Stories Two
Structure Type Vinyl Siding,Copper Plumbing
Construction Status Existing
Schools
School District Brockport
Others
Senior Community No
Tax ID 263889-085-020-0001-041-000
Security Features Radon Mitigation System
Acceptable Financing Cash, Conventional, FHA, VA Loan
Listing Terms Cash, Conventional, FHA, VA Loan
Financing Cash
Special Listing Condition Standard
Read Less
Want to know what your home might be worth? Contact us for a FREE valuation!

Our team is ready to help you sell your home for the highest possible price ASAP
Bought with Howard Hanna






