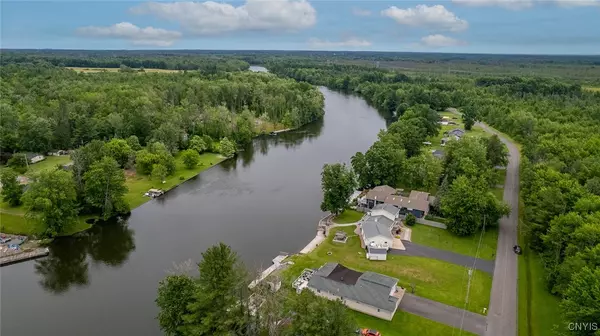$491,640
$459,000
7.1%For more information regarding the value of a property, please contact us for a free consultation.
9715 Ethel RD Brewerton, NY 13029
3 Beds
3 Baths
2,112 SqFt
Key Details
Sold Price $491,640
Property Type Single Family Home
Sub Type Single Family Residence
Listing Status Sold
Purchase Type For Sale
Square Footage 2,112 sqft
Price per Sqft $232
Subdivision Town/Clay
MLS Listing ID S1618177
Sold Date 10/23/25
Style Ranch
Bedrooms 3
Full Baths 2
Half Baths 1
Construction Status Existing
HOA Y/N No
Year Built 1965
Annual Tax Amount $7,762
Lot Size 0.288 Acres
Acres 0.2876
Lot Dimensions 71X179
Property Sub-Type Single Family Residence
Property Description
Welcome to your dream waterfront retreat on the scenic Oneida River! This beautifully maintained 3-bedroom, 2.5-bath home offers the perfect blend of comfort, modern updates, and serene outdoor living. With 71 feet of prime river frontage, you'll enjoy stunning water views from your brand-new deck — ideal for relaxing or entertaining.
Step inside to find a freshly remodeled kitchen with contemporary finishes, perfect for preparing meals while taking in the peaceful views. The spacious living and dining areas flow seamlessly, creating an inviting and functional layout for everyday living.
The home has an expansive primary suite that is a true private oasis featuring a large walk-in closet and a luxurious en suite bathroom. Two additional bedrooms offer ample space for family, guests, or a home office.
Boating and fishing enthusiasts will love the 50-foot dock equipped with electrical service — ready for your watercraft and summer fun. The full basement provides great storage or potential for additional living space.
Whether you're seeking a year-round residence or a weekend escape, this Oneida River gem delivers the waterfront lifestyle you've been dreaming of. Don't miss this rare opportunity!
Location
State NY
County Onondaga
Community Town/Clay
Area Clay-312489
Body of Water Oneida River
Rooms
Basement Full, Sump Pump
Main Level Bedrooms 3
Interior
Interior Features Cedar Closet(s), Ceiling Fan(s), Entrance Foyer, Separate/Formal Living Room, Granite Counters, Kitchen Island, Pull Down Attic Stairs, Sliding Glass Door(s), Walk-In Pantry, Main Level Primary, Primary Suite
Heating Oil
Cooling Central Air
Flooring Carpet, Ceramic Tile, Hardwood, Resilient, Varies
Fireplace No
Appliance Double Oven, Dryer, Dishwasher, Electric Cooktop, Electric Water Heater, Disposal, Microwave, Refrigerator, Washer
Laundry Main Level
Exterior
Exterior Feature Blacktop Driveway, Deck, Dock, Fence, Hot Tub/Spa, See Remarks
Parking Features Attached
Garage Spaces 2.5
Fence Partial
Utilities Available Electricity Connected, Water Connected
Waterfront Description Dock Access,River Access,Stream
View Y/N Yes
View Water
Roof Type Asphalt
Porch Deck
Garage Yes
Building
Lot Description Irregular Lot, Rural Lot
Story 1
Foundation Block
Sewer Septic Tank
Water Connected, Public
Architectural Style Ranch
Level or Stories One
Structure Type Blown-In Insulation,Vinyl Siding,PEX Plumbing
Construction Status Existing
Schools
School District Central Square
Others
Senior Community No
Tax ID 312489-038-000-0001-012-000-0000
Acceptable Financing Cash, Conventional, FHA, VA Loan
Listing Terms Cash, Conventional, FHA, VA Loan
Financing Conventional
Special Listing Condition Standard
Read Less
Want to know what your home might be worth? Contact us for a FREE valuation!

Our team is ready to help you sell your home for the highest possible price ASAP
Bought with Howard Hanna Real Estate






