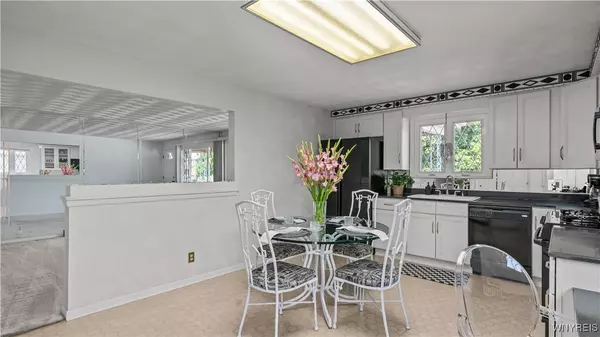$231,750
$189,900
22.0%For more information regarding the value of a property, please contact us for a free consultation.
3229 Seneca AVE Niagara Falls, NY 14305
3 Beds
2 Baths
1,092 SqFt
Key Details
Sold Price $231,750
Property Type Single Family Home
Sub Type Single Family Residence
Listing Status Sold
Purchase Type For Sale
Square Footage 1,092 sqft
Price per Sqft $212
Subdivision Holland Land Purchase
MLS Listing ID B1627419
Sold Date 10/21/25
Style Ranch
Bedrooms 3
Full Baths 2
Construction Status Existing
HOA Y/N No
Year Built 1957
Annual Tax Amount $3,775
Lot Size 5,536 Sqft
Acres 0.1271
Lot Dimensions 45X123
Property Sub-Type Single Family Residence
Property Description
Immaculately & beautifully maintained ranch home by original owners, just blocks from Hyde Park Golf Course! This much sought-after brick and sided 3-bedroom, 2 full bath home features a spacious layout with a finished basement—perfect for family living or entertaining. Enjoy peace of mind with numerous mechanical updates: furnace (2022) & A/C (2012), humidifier (2020), hot water tank (2019), and brand-new front window (2024). Hardwood floors under carpeting. The property includes a 2-car detached garage, partially fenced yard with a handy shed, and a charming covered front porch—ideal for relaxing and enjoying the neighborhood. All this home needs is your personal touch. A rare find—don't miss it! Showings begin immediately. Open house Thursday 8/14 5pm -7pm & Saturday 8/16 11am -1pm. Seller reserves the right to set an offer deadline.
Location
State NY
County Niagara
Community Holland Land Purchase
Area Niagara Falls-City-291100
Direction Porter Road to 32nd Street onto Seneca Ave
Rooms
Basement Full, Finished, Sump Pump
Main Level Bedrooms 3
Interior
Interior Features Separate/Formal Living Room, Pantry, Storage, Bedroom on Main Level
Heating Gas, Forced Air
Cooling Central Air
Flooring Carpet, Hardwood, Varies, Vinyl
Fireplace No
Window Features Storm Window(s)
Appliance Dishwasher, Gas Oven, Gas Range, Gas Water Heater, Microwave, Refrigerator
Laundry In Basement
Exterior
Exterior Feature Concrete Driveway, Fence
Parking Features Detached
Garage Spaces 2.0
Fence Partial
Utilities Available Sewer Connected, Water Connected
Roof Type Asphalt
Porch Covered, Porch
Garage Yes
Building
Lot Description Near Public Transit, Rectangular, Rectangular Lot, Residential Lot
Story 1
Foundation Poured
Sewer Connected
Water Connected, Public
Architectural Style Ranch
Level or Stories One
Additional Building Shed(s), Storage
Structure Type Aluminum Siding,Brick
Construction Status Existing
Schools
School District Niagara Falls
Others
Senior Community No
Tax ID 291100-144-044-0001-076-000
Acceptable Financing Cash, Conventional, FHA, VA Loan
Listing Terms Cash, Conventional, FHA, VA Loan
Financing FHA
Special Listing Condition Standard
Read Less
Want to know what your home might be worth? Contact us for a FREE valuation!

Our team is ready to help you sell your home for the highest possible price ASAP
Bought with Berkshire Hathaway Homeservices Zambito Realtors






