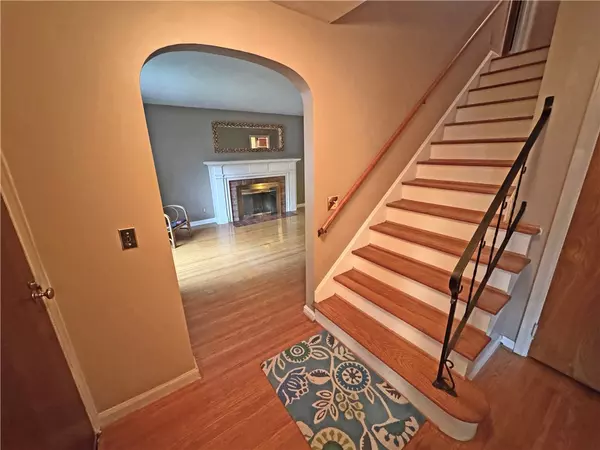$300,000
$299,900
For more information regarding the value of a property, please contact us for a free consultation.
2851 Elmwood AVE Rochester, NY 14618
3 Beds
3 Baths
1,704 SqFt
Key Details
Sold Price $300,000
Property Type Single Family Home
Sub Type Single Family Residence
Listing Status Sold
Purchase Type For Sale
Square Footage 1,704 sqft
Price per Sqft $176
Subdivision Malvern
MLS Listing ID R1636559
Sold Date 10/21/25
Style Colonial
Bedrooms 3
Full Baths 2
Half Baths 1
Construction Status Existing
HOA Y/N No
Year Built 1940
Annual Tax Amount $9,318
Lot Size 0.600 Acres
Acres 0.6
Lot Dimensions 127X165
Property Sub-Type Single Family Residence
Property Description
Spacious Stone Front Colonial Near 12 Corners With Double-Wide Lot, Inground Pool And 3 Car Garage! * Hardwood Floors, Fireplace, Archways, Character & Charm! * Spacious Eat-In Kitchen With Walk-In Pantry, Newer Appliances & Morning Room Area With Door To Rear Yard & Pool. * Basement Rec Room with 2nd Full Bath/Shower. * Huge Private Backyard With Fenced Pool Area. * Architectural Roof (2004). * Hi-Eff Furnace & Central AC (2010). * New Water Heater (2022). * New Washer & Dryer (2024). * New Gutters Whole House (2024). New Pool Heater (2017). * New Pool Liner (2024). * Great Location With Easy Walk To 12 Corners Shops, Restaurants & Schools! * Delayed negotiations Until Tues 9/16 at 5:00 PM.
Location
State NY
County Monroe
Community Malvern
Area Brighton-Monroe Co.-262000
Direction Just East Of 12 Corners At Torrington Drive.
Rooms
Basement Full, Partially Finished
Interior
Interior Features Ceiling Fan(s), Separate/Formal Dining Room, Entrance Foyer, Eat-in Kitchen, French Door(s)/Atrium Door(s), Separate/Formal Living Room, Kitchen Island, Walk-In Pantry
Heating Ductless, Gas, Forced Air
Cooling Ductless, Central Air
Flooring Ceramic Tile, Hardwood, Laminate, Varies
Fireplaces Number 1
Fireplace Yes
Appliance Dryer, Gas Oven, Gas Range, Gas Water Heater, Refrigerator, Washer
Exterior
Exterior Feature Blacktop Driveway, Fence, Pool
Parking Features Attached
Garage Spaces 3.0
Fence Partial
Pool In Ground
Utilities Available Cable Available, High Speed Internet Available, Sewer Connected, Water Connected
Roof Type Architectural,Shingle
Garage Yes
Building
Lot Description Rectangular, Rectangular Lot, Residential Lot
Story 2
Foundation Block
Sewer Connected
Water Connected, Public
Architectural Style Colonial
Level or Stories Two
Structure Type Stone,Vinyl Siding,Copper Plumbing
Construction Status Existing
Schools
Elementary Schools French Road Elementary
Middle Schools Twelve Corners Middle
High Schools Brighton High
School District Brighton
Others
Senior Community No
Tax ID 262000-137-100-0005-053-000
Acceptable Financing Cash, Conventional, FHA
Listing Terms Cash, Conventional, FHA
Financing Cash
Special Listing Condition Standard
Read Less
Want to know what your home might be worth? Contact us for a FREE valuation!

Our team is ready to help you sell your home for the highest possible price ASAP
Bought with Sharon Quataert Realty






