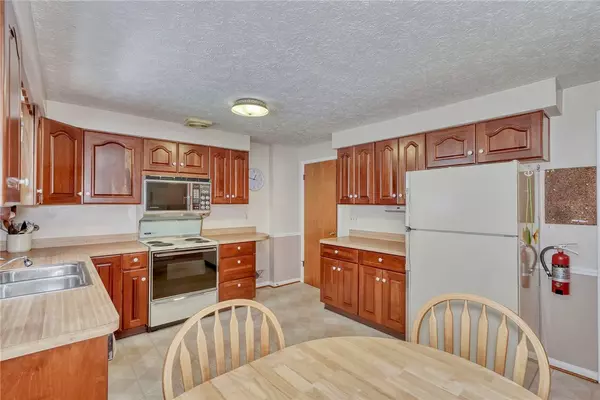$325,000
$299,000
8.7%For more information regarding the value of a property, please contact us for a free consultation.
239 London RD Webster, NY 14580
3 Beds
2 Baths
1,746 SqFt
Key Details
Sold Price $325,000
Property Type Single Family Home
Sub Type Single Family Residence
Listing Status Sold
Purchase Type For Sale
Square Footage 1,746 sqft
Price per Sqft $186
Subdivision Village Manor Sec 07
MLS Listing ID R1627012
Sold Date 10/16/25
Style Ranch
Bedrooms 3
Full Baths 2
Construction Status Existing
HOA Y/N No
Year Built 1964
Annual Tax Amount $6,797
Lot Size 0.370 Acres
Acres 0.37
Lot Dimensions 100X160
Property Sub-Type Single Family Residence
Property Description
WEBSTER VILLAGE! SPRAWLING 1,746 SQ.FT. RANCH FEATURES AN AMAZING FAMILY ROOM WITH BEAUTIFUL PEGGED-OAK HARDWOOD FLOORING, WALL OF WINDOWS, AND AN IMPRESSIVE BRICK FIREPLACE! EAT-IN KITCHEN W/RICH CHERRY CABINETRY *FORMAL LIVING AND DINING ROOMS *1ST FLOOR LAUNDRY *PRIMARY BEDROOM W/WALK-IN CLOSET, CARPET WITH UNDERLYING HARDWOODS * ENSUITE BATH W/TILE FLOOR, AND OVERSIZED SHOWER ENCLOSURE *TWO ADDITIONAL BEDROOMS AND MAIN BATH W/TILE FLOOR AND TUB/SHOWER COMBO *FULL BASEMENT W/HUGE WORKSHOP FOR THE HOBBYISTS/CRAFTSMAN *VINYL SIDING *UPDATED THERMOPANE WINDOWS *FURNACE (2017) *CENTRAL AIR (2007) *ARCHITECTURAL ROOF (2010) *OVERSIZED 2-CAR GARAGE W/STAIR ACCESS TO OVERHEAD STORAGE *SHED ATTACHEMNT TO GARAGE W/OVERHEAD DOOR *4-CAR WIDE BLACKTOP DRIVEWAY W/SIDE APRON NEXT TO GARAGE * BACKYARD CONCRETE PATIO *GENERATOR SWITCH *200 AMP ELECTRIC SERVICE *CLOSE TO ALL VILLAGE CONVENIENCES . . . SHOWINGS START THURS AUG 7TH *NEGOTIATIONS ON WED. AUG 13TH @ 12 NOON * PLEASE ALLOW 24 HRS FOR SELLER TO RESPOND * * * * WATCH THE VIDEO * * *
Location
State NY
County Monroe
Community Village Manor Sec 07
Area Webster-Village-265401
Direction PHILLIPS ROAD TO HEFNER DRIVE TO LONDON ROAD
Rooms
Basement Full, Sump Pump
Main Level Bedrooms 3
Interior
Interior Features Ceiling Fan(s), Separate/Formal Dining Room, Eat-in Kitchen, Separate/Formal Living Room, Pull Down Attic Stairs, Natural Woodwork, Bedroom on Main Level, Bath in Primary Bedroom, Main Level Primary, Primary Suite, Programmable Thermostat, Workshop
Heating Gas, Forced Air
Cooling Central Air
Flooring Carpet, Hardwood, Tile, Varies, Vinyl
Fireplaces Number 1
Fireplace Yes
Window Features Thermal Windows
Appliance Dryer, Dishwasher, Electric Oven, Electric Range, Gas Water Heater, Microwave, Refrigerator, Washer
Exterior
Exterior Feature Blacktop Driveway, Concrete Driveway, Patio
Parking Features Attached
Garage Spaces 2.5
Utilities Available Cable Available, Electricity Connected, High Speed Internet Available, Sewer Connected, Water Connected
Roof Type Architectural,Shingle
Porch Patio
Garage Yes
Building
Lot Description Rectangular, Rectangular Lot, Residential Lot
Story 1
Foundation Block
Sewer Connected
Water Connected, Public
Architectural Style Ranch
Level or Stories One
Structure Type Vinyl Siding,Copper Plumbing
Construction Status Existing
Schools
Elementary Schools State Road Elementary
Middle Schools Spry Middle
High Schools Webster-Schroeder High
School District Webster
Others
Senior Community No
Tax ID 265401-080-140-0003-026-000
Acceptable Financing Cash, FHA, VA Loan
Listing Terms Cash, FHA, VA Loan
Financing Conventional
Special Listing Condition Standard
Read Less
Want to know what your home might be worth? Contact us for a FREE valuation!

Our team is ready to help you sell your home for the highest possible price ASAP
Bought with RE/MAX Realty Group






