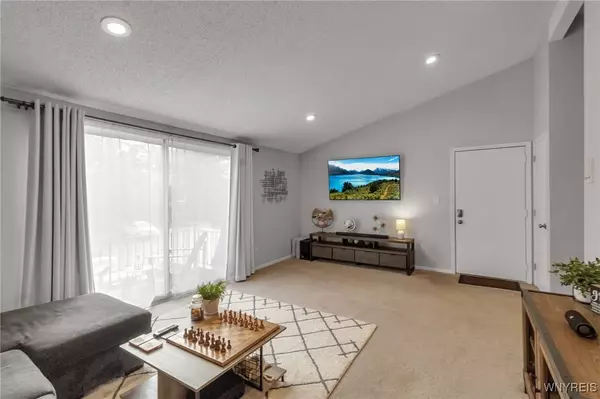$164,000
$169,900
3.5%For more information regarding the value of a property, please contact us for a free consultation.
104 Foxberry DR Getzville, NY 14068
2 Beds
1 Bath
810 SqFt
Key Details
Sold Price $164,000
Property Type Condo
Sub Type Condominium
Listing Status Sold
Purchase Type For Sale
Square Footage 810 sqft
Price per Sqft $202
Subdivision Foxberry Village Condo
MLS Listing ID B1622263
Sold Date 10/16/25
Bedrooms 2
Full Baths 1
Construction Status Existing
HOA Fees $217/mo
HOA Y/N No
Year Built 1975
Annual Tax Amount $1,827
Lot Size 871 Sqft
Acres 0.02
Lot Dimensions 36X24
Property Sub-Type Condominium
Property Description
Looking for easy living with zero compromise? Welcome to 104B Foxberry Drive—where style, space, and simplicity come together in all the right ways. This
move-in-ready 2-bedroom, 1-bath condo is flooded with natural light and features a beautifully updated kitchen that flows into a dedicated dining area and
an airy living room with vaulted ceilings that instantly elevate the vibe. Step through oversized sliding doors to your private balcony—perfect for sunrise
coffees or sunset unwinds. Both bedrooms are spacious with generous closets, and central AC keeps things cool all summer long. Bonus points for the
sparkling community pool, pet-friendly policies, private storage, and basement laundry (because convenience matters). All tucked into a quiet,
well-maintained complex in the sought-after Williamsville School District, just minutes from UB and the 990. Offer review will begin on Tuesday, July 22nd
at 2pm.
We'll see you all the way home to 104B Foxberry Drive!
Location
State NY
County Erie
Community Foxberry Village Condo
Area Amherst-142289
Direction CAMPBELL BLVD TO FOXBERRY DRIVE
Rooms
Basement Full
Interior
Interior Features Breakfast Bar, Ceiling Fan(s), Separate/Formal Living Room
Heating Gas, Forced Air
Cooling Central Air
Flooring Carpet, Laminate, Varies
Fireplace No
Appliance Dishwasher, Electric Oven, Electric Range, Gas Water Heater, Refrigerator
Laundry In Basement
Exterior
Exterior Feature Balcony
Pool Association, Community
Utilities Available Sewer Connected, Water Connected
Amenities Available Pool
Roof Type Asphalt
Porch Balcony, Open, Porch
Garage No
Building
Lot Description Rectangular, Rectangular Lot
Story 1
Sewer Connected
Water Connected, Public
Level or Stories One
Structure Type Brick,Copper Plumbing
Construction Status Existing
Schools
School District Williamsville
Others
Pets Allowed Cats OK, Dogs OK, Number Limit, Size Limit
HOA Name LLM
HOA Fee Include Common Area Maintenance,Common Area Insurance,Trash
Senior Community No
Tax ID 142289-041-070-0004-001-000-104B
Acceptable Financing Cash, Conventional, VA Loan
Listing Terms Cash, Conventional, VA Loan
Financing Conventional
Special Listing Condition Standard
Pets Allowed Cats OK, Dogs OK, Number Limit, Size Limit
Read Less
Want to know what your home might be worth? Contact us for a FREE valuation!

Our team is ready to help you sell your home for the highest possible price ASAP
Bought with HUNT Real Estate Corporation






