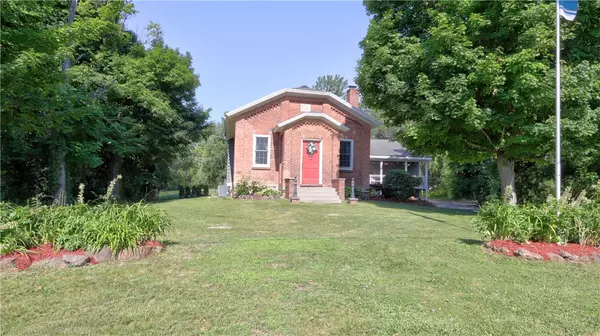$400,000
$439,900
9.1%For more information regarding the value of a property, please contact us for a free consultation.
7021 Fisher RD Wayne, NY 14519
4 Beds
3 Baths
3,240 SqFt
Key Details
Sold Price $400,000
Property Type Single Family Home
Sub Type Single Family Residence
Listing Status Sold
Purchase Type For Sale
Square Footage 3,240 sqft
Price per Sqft $123
MLS Listing ID R1627646
Sold Date 10/07/25
Style Two Story
Bedrooms 4
Full Baths 2
Half Baths 1
Construction Status Existing
HOA Y/N No
Year Built 2002
Annual Tax Amount $9,451
Lot Size 1.030 Acres
Acres 1.03
Lot Dimensions 156X295
Property Sub-Type Single Family Residence
Property Description
Truly One-of-a-Kind!Step into history with this remarkable one-room schoolhouse and log cabin, thoughtfully updated with modern amenities while preserving its unique charm. Nestled on a beautifully wooded 1-acre lot, this 3,240 sq. ft. home offers 4 spacious bedrooms, convenient second-floor laundry, and a large private backyard perfect for entertaining or relaxing. The oversized 2.5-car garage provides ample space for vehicles, storage, or a workshop. Enjoy the serenity of your surroundings from the patio, or explore the endless possibilities this distinctive property offers. Character, comfort, and space—all in one unforgettable home! Delayed negotiations. Open House Sat Aug 16, 2025 1:00PM - 3:00PM. All offers will be reviewed August 19th at 12pm.
Location
State NY
County Wayne
Area Ontario-543400
Direction Frome route 104 tirn onto Fisher road. House will be on left hand side.
Rooms
Basement Full, Finished, Sump Pump
Interior
Interior Features Cathedral Ceiling(s), Den, Separate/Formal Living Room, Granite Counters, Country Kitchen, Kitchen Island, Natural Woodwork, Bath in Primary Bedroom, Programmable Thermostat
Heating Propane, Forced Air
Cooling Central Air
Flooring Carpet, Hardwood, Tile, Varies
Fireplaces Number 1
Fireplace Yes
Window Features Thermal Windows
Appliance Dishwasher, Disposal, Gas Oven, Gas Range, Microwave, Propane Water Heater, Refrigerator
Laundry Upper Level
Exterior
Exterior Feature Blacktop Driveway, Hot Tub/Spa, Patio
Parking Features Attached
Garage Spaces 2.5
Utilities Available Cable Available, High Speed Internet Available, Water Connected
Porch Patio
Garage Yes
Building
Lot Description Rectangular, Rectangular Lot, Rural Lot
Story 2
Foundation Poured, Stone
Sewer Septic Tank
Water Connected, Public
Architectural Style Two Story
Level or Stories Two
Additional Building Shed(s), Storage
Structure Type Log,Wood Siding
Construction Status Existing
Schools
School District Wayne
Others
Tax ID 543400-064-118-0000-181-580-0000
Acceptable Financing Cash, Conventional
Listing Terms Cash, Conventional
Financing VA
Special Listing Condition Standard
Read Less
Want to know what your home might be worth? Contact us for a FREE valuation!

Our team is ready to help you sell your home for the highest possible price ASAP
Bought with Renowned Realty,LLC.






