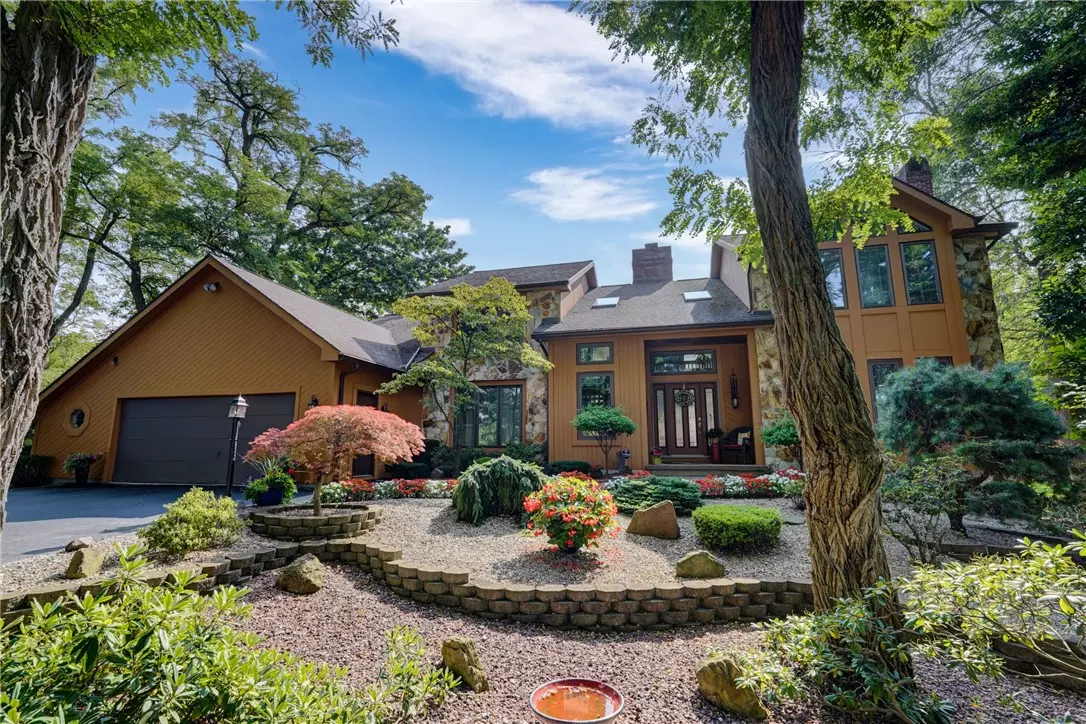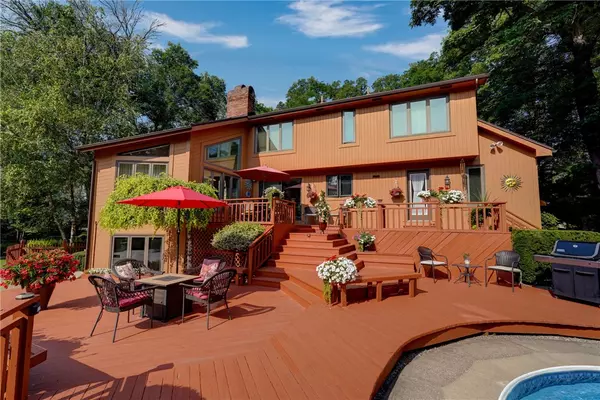$600,000
$649,900
7.7%For more information regarding the value of a property, please contact us for a free consultation.
14 Ridgeway Estates Rochester, NY 14626
5 Beds
4 Baths
3,234 SqFt
Key Details
Sold Price $600,000
Property Type Single Family Home
Sub Type Single Family Residence
Listing Status Sold
Purchase Type For Sale
Square Footage 3,234 sqft
Price per Sqft $185
Subdivision Ridgeway Estates
MLS Listing ID R1629677
Sold Date 10/17/25
Style Contemporary,Colonial,Two Story
Bedrooms 5
Full Baths 4
Construction Status Existing
HOA Y/N No
Year Built 1985
Annual Tax Amount $14,971
Lot Size 1.100 Acres
Acres 1.1
Lot Dimensions 199X199
Property Sub-Type Single Family Residence
Property Description
Unique oasis, professionally and incredibly landscaped, on over 1 acre with stunning outdoor living spaces features such as in ground pool, multi-tiered decking with gazebo and arbor areas, spacious patio, dock with boat, and water fountains. Meticulously maintained, this one owner home welcomes you with a grand two story entrance and a double sided marble gas fireplace. Flooded with natural light with an abundance of newer Andersen windows to view the park-like surroundings. First floor is spacious with a formal living room featuring a marble gas fireplace, formal dining room, office laundry and a full bathroom conveniently located off back entrance from the pool area. Updated kitchen features stainless steel appliances, generous counter space, granite countertops, a double oven and eat in area with a view. Features 5 bedrooms and 4 full baths in total with a primary bedroom suite with vaulted ceilings, spacious bathroom and walk-in closet. Finished basement offers very large living area and wonderful view of backyard and woodburning fireplace with the potential to be an in-law or guest suite. Spencerport Schools and conveniently located to shopping, amenities, health care, and highway. Every piece of this home has been lovingly maintained. A must see!!
Location
State NY
County Monroe
Community Ridgeway Estates
Area Greece-262800
Rooms
Basement Full, Finished, Walk-Out Access
Interior
Interior Features Attic, Den, Entrance Foyer, Eat-in Kitchen, Separate/Formal Living Room, Granite Counters, Home Office, Kitchen Island, See Remarks, Sliding Glass Door(s), Convertible Bedroom, In-Law Floorplan, Bath in Primary Bedroom
Heating Electric, Gas, Baseboard, Forced Air
Cooling Central Air
Flooring Carpet, Tile, Varies
Fireplaces Number 3
Fireplace Yes
Window Features Thermal Windows
Appliance Double Oven, Dryer, Dishwasher, Electric Cooktop, Disposal, Gas Water Heater, Microwave, Refrigerator, Washer
Laundry Main Level
Exterior
Exterior Feature Deck, Dock, Pool, Patio, See Remarks
Parking Features Attached
Garage Spaces 2.5
Pool In Ground
Utilities Available High Speed Internet Available, Sewer Connected, Water Connected
Waterfront Description Dock Access,Pond
Porch Deck, Patio
Garage Yes
Building
Lot Description Rectangular, Rectangular Lot, Residential Lot
Story 2
Foundation Block
Sewer Connected
Water Connected, Public
Architectural Style Contemporary, Colonial, Two Story
Level or Stories Two
Structure Type Wood Siding
Construction Status Existing
Schools
School District Spencerport
Others
Senior Community No
Tax ID 262800-088-040-0002-040-000
Acceptable Financing Cash, Conventional, VA Loan
Listing Terms Cash, Conventional, VA Loan
Special Listing Condition Standard
Read Less
Want to know what your home might be worth? Contact us for a FREE valuation!

Our team is ready to help you sell your home for the highest possible price ASAP
Bought with Elysian Homes by Mark Siwiec and Associates






