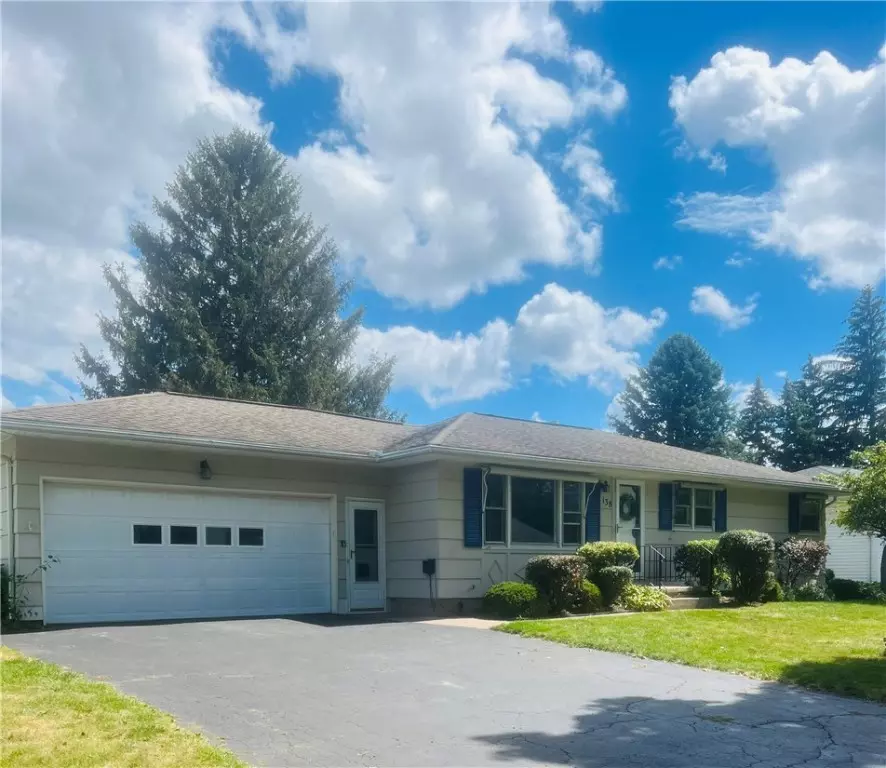$257,000
$199,000
29.1%For more information regarding the value of a property, please contact us for a free consultation.
138 Andrea LN Rochester, NY 14609
3 Beds
2 Baths
1,422 SqFt
Key Details
Sold Price $257,000
Property Type Single Family Home
Sub Type Single Family Residence
Listing Status Sold
Purchase Type For Sale
Square Footage 1,422 sqft
Price per Sqft $180
Subdivision Densmore Heights Sec 01
MLS Listing ID R1626546
Sold Date 10/15/25
Style Ranch
Bedrooms 3
Full Baths 1
Half Baths 1
Construction Status Existing
HOA Y/N No
Year Built 1963
Annual Tax Amount $7,490
Lot Size 0.270 Acres
Acres 0.27
Lot Dimensions 80X145
Property Sub-Type Single Family Residence
Property Description
ONE FLOOR LIVING RANCH IN IRONDEQUOIT'S LOVELY AND HISTORIC "DENSMORE HEIGHTS" NEIGHBORHOOD, WITH SIDEWALKS THROUGHOUT AND WALKING DISTANCE TO NEARBY SCHOOLS AND MORE. A QUIET TREE LINED NEIGHBORHOOD WHERE PRIDE OF OWNERSHIP SHOWS!* THREE BEDROOMS! BRAND NEW CENTRAL AIR CONDITIONING! *A KITCHEN FOR COOKS, WITH *ALL NEW STAINLESS STEEL G.E. APPLIANCES! PRETTY OAK CABINETRY AND PLENTY OF COUNTER-SPACE! THE IMPRESSIVE GREAT ROOM HAS A VAULTED CATHEDRAL CEILING, AND WALLS OF WINDOWS WITH INTEGRATED MINI BLINDS! THE FRENCH DOOR LEADS TO THE DECK AND LARGE LEVEL BACKYARD!* THE BRIGHT FORMAL DINING ROOM HAS A WONDERFUL PICTURE WINDOW, HARDWOOD FLOORS, AND IS OPEN TO THE EAT-IN KITCHEN! THREE SPACIOUS BEDROOMS, ALL WITH HARDWOOD FLOORS AND CLOSETS! THE CENTRALLY LOCATED FULL BATH IS BRIGHT AND CLEAN, WITH RECENT UPDATES. THE PARTIALLY FINISHED BASEMENT HAS A DROP CEILING AND BUILT-IN BAR AREA!* AND! THE TWO CAR ATTACHED GARAGE IS FINISHED WITH PAINTED DRYWALL AND JALOUSIE WINDOWS! FIVE MINUTES TO BEAUTIFUL IRONDEQUOIT BAY! ! *WHAT A FANTASTIC OPPORTUNITY! DELAYED NEGOTIATIONS UNTIL 9/8 at NOON.
Location
State NY
County Monroe
Community Densmore Heights Sec 01
Area Irondequoit-263400
Direction 590 to Norton, to Andrea Lane
Rooms
Basement Crawl Space, Full, Partially Finished, Sump Pump
Main Level Bedrooms 3
Interior
Interior Features Ceiling Fan(s), Cathedral Ceiling(s), Eat-in Kitchen, Solid Surface Counters, Natural Woodwork, Window Treatments, Bedroom on Main Level, Programmable Thermostat
Heating Gas, Forced Air
Cooling Central Air
Flooring Carpet, Hardwood, Tile, Varies
Fireplace No
Window Features Drapes,Thermal Windows
Appliance Dishwasher, Electric Oven, Electric Range, Gas Water Heater, Refrigerator
Laundry In Basement
Exterior
Exterior Feature Awning(s), Blacktop Driveway, Deck, Fence, Private Yard, See Remarks
Parking Features Attached
Garage Spaces 2.0
Fence Partial
Utilities Available Cable Available, Electricity Connected, High Speed Internet Available, Sewer Connected, Water Connected
Roof Type Asphalt
Porch Deck
Garage Yes
Building
Lot Description Near Public Transit, Rectangular, Rectangular Lot, Residential Lot
Story 1
Foundation Block
Sewer Connected
Water Connected, Public
Architectural Style Ranch
Level or Stories One
Structure Type Cedar,Copper Plumbing
Construction Status Existing
Schools
Elementary Schools Laurelton-Pardee Intermediate
Middle Schools East Irondequoit Middle
High Schools Eastridge Senior High
School District East Irondequoit
Others
Senior Community No
Tax ID 263400-092-110-0003-004-000
Acceptable Financing Cash, Conventional
Listing Terms Cash, Conventional
Financing Conventional
Special Listing Condition Standard
Read Less
Want to know what your home might be worth? Contact us for a FREE valuation!

Our team is ready to help you sell your home for the highest possible price ASAP
Bought with Vincent Associates Real Estate






