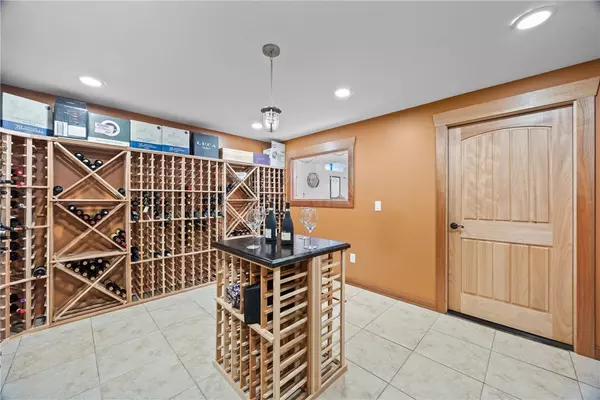$665,000
$559,000
19.0%For more information regarding the value of a property, please contact us for a free consultation.
1 Perriwinkle WAY Webster, NY 14580
5 Beds
3 Baths
4,220 SqFt
Key Details
Sold Price $665,000
Property Type Single Family Home
Sub Type Single Family Residence
Listing Status Sold
Purchase Type For Sale
Square Footage 4,220 sqft
Price per Sqft $157
Subdivision Royal Woods Sec I
MLS Listing ID R1632682
Sold Date 10/08/25
Style Colonial,Two Story
Bedrooms 5
Full Baths 3
Construction Status Existing
HOA Y/N No
Year Built 1991
Annual Tax Amount $11,320
Lot Size 0.540 Acres
Acres 0.54
Lot Dimensions 118X0
Property Sub-Type Single Family Residence
Property Description
Elegance defines this stately brick-front 2-story Colonial, offering timeless curb appeal with its soaring columns and grand entry. Inside, you'll find 4,220 sq ft of living space, including 5 bedrooms, 3 full baths, including a very impressive 1,190 sq ft finished lower level. The primary suite offers a private retreat with ensuite bath featuring double vanity, whirlpool tub, separate shower, and walk-in closet. The showpiece of this home is the $75,000 custom, temperature-controlled wine cellar a professionally engineered 183 sq ft retreat crafted with the finest materials. Rivaling those found in exclusive estates, it provides the ideal environment to showcase & preserve a collection. Whether hosting private tastings or displaying rare vintages, this dramatic cellar delivers an unforgettable WOW factor. Impressive finished lower level, offering 1,007 sq ft complete with a custom bar, recreation areas, and open flow for entertaining. Perfect for gatherings, game nights, or quiet evenings, it creates an inviting extension of the home. A versatile first-floor office or optional 5th bedroom complements the formal living & dining rooms. Chef's kitchen boasts granite countertops & island, backsplash, double ovens & stainless steel appliances opening into the expansive family room with cathedral ceilings, gas fireplace, & a dramatic wall of windows framing views of the pool & backyard. A balcony from the second floor overlooks this stunning space, enhancing the home's open, airy design. Step outside to your own resort. A sparkling in-ground pool anchors the backyard oasis, enhanced by an expansive deck, stone patio & gazebo-style porch draped in breezy curtains. Whether lounging poolside, dining under the gazebo, or hosting summer gatherings, this outdoor retreat blends beauty & function. With its stately elevation, luxurious interiors, entertainer's lower level & extraordinary amenities inside and out, this home offers refined living & resort-style comfort in one. Former Homearama model, updated by its current owners. 2+ car garage. FUN FACT: Windows above the tub were hand painted by the late Ramon Santiago. Delayed: SHOWINGS BEGIN 3pm 8/29 OFFERS DUE 4pm 9/4.
Location
State NY
County Monroe
Community Royal Woods Sec I
Area Penfield-264200
Direction Empire Blvd to Plank Rd to Woodfield Dr right on Perriwinkle
Rooms
Basement Finished, Sump Pump
Main Level Bedrooms 1
Interior
Interior Features Ceiling Fan(s), Cathedral Ceiling(s), Separate/Formal Dining Room, Entrance Foyer, Eat-in Kitchen, Separate/Formal Living Room, Granite Counters, Home Office, Kitchen Island, Living/Dining Room, Other, Pantry, See Remarks, Sliding Glass Door(s), Natural Woodwork, Window Treatments, Bedroom on Main Level, Convertible Bedroom, Bath in Primary Bedroom, Programmable Thermostat
Heating Gas, Forced Air, Hot Water
Cooling Central Air
Flooring Carpet, Luxury Vinyl, Tile, Varies
Fireplaces Number 1
Fireplace Yes
Window Features Drapes,Thermal Windows
Appliance Double Oven, Dryer, Dishwasher, Electric Cooktop, Gas Water Heater, Microwave, Refrigerator, Washer
Laundry Main Level
Exterior
Exterior Feature Blacktop Driveway, Deck, Fence, Pool
Parking Features Attached
Garage Spaces 2.0
Fence Partial
Pool In Ground
Utilities Available Cable Available, High Speed Internet Available, Sewer Connected, Water Connected
Roof Type Architectural,Shingle
Porch Covered, Deck, Porch
Garage Yes
Building
Lot Description Corner Lot, Rectangular, Rectangular Lot, Residential Lot
Story 2
Foundation Block
Sewer Connected
Water Connected, Public
Architectural Style Colonial, Two Story
Level or Stories Two
Additional Building Shed(s), Storage
Structure Type Brick,Vinyl Siding,Copper Plumbing
Construction Status Existing
Schools
School District Webster
Others
Senior Community No
Tax ID 264200-093-200-0001-053-132
Acceptable Financing Cash, Conventional, FHA, VA Loan
Listing Terms Cash, Conventional, FHA, VA Loan
Special Listing Condition Standard
Read Less
Want to know what your home might be worth? Contact us for a FREE valuation!

Our team is ready to help you sell your home for the highest possible price ASAP
Bought with Tru Agent Real Estate






