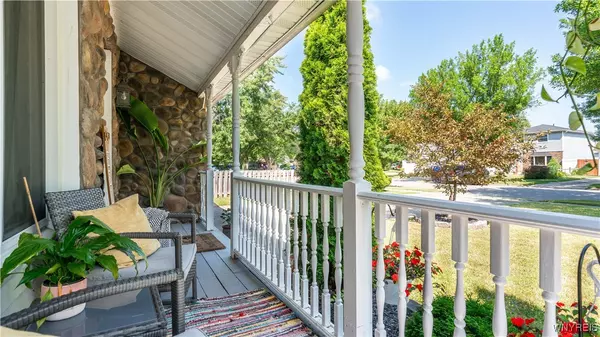$405,000
$339,900
19.2%For more information regarding the value of a property, please contact us for a free consultation.
100 Sunset CT Buffalo, NY 14228
3 Beds
2 Baths
1,717 SqFt
Key Details
Sold Price $405,000
Property Type Single Family Home
Sub Type Single Family Residence
Listing Status Sold
Purchase Type For Sale
Square Footage 1,717 sqft
Price per Sqft $235
Subdivision Sunset Estates Pt I
MLS Listing ID B1625593
Sold Date 10/09/25
Style Colonial,Two Story
Bedrooms 3
Full Baths 1
Half Baths 1
Construction Status Existing
HOA Y/N No
Year Built 1981
Annual Tax Amount $6,070
Lot Size 7,156 Sqft
Acres 0.1643
Lot Dimensions 53X135
Property Sub-Type Single Family Residence
Property Description
Personality, function, and updates — this house has it all. The exterior offers a covered front porch, cobblestone façade, and large driveway leading to 2 car garage. The yard is fully fenced with flagstone patio and mechanical awning, shed, and play set. Sitting at over 1700 sq ft (per multiple sources), this layout caters to many lifestyles. The two-story living room wow's you upon arrival, showcasing the home's open layout. A formal dining area is adjacent to the newly remodeled kitchen (2022). All appliances included. A half bath and first floor laundry wrap the back hall. The first floor wouldn't be complete without the stunning family room with panoramic views of the yard, pine ceiling, and sliding glass door to patio. Upstairs you'll find an additional bonus space with wood burning fireplace (inspected in 2018 but never used by this owner) that could serve as office, playroom, or easily converted to 4th bedroom! A full bath and 3 additional bedrooms complete the second floor. The basement is finished on one side and showcases modern mechanicals on the other: Furnace (2024), AC (2016), sump pump (2023) with backup battery, HWT (2016). Roof replaced in 2016 as well. Move - right - in!! Showings begin immediately. Open house Saturday from 11 AM - 1 PM. Offers, if any, due Tuesday 8/5 at 3pm. Welcome home to 100 Sunset Ct.
Location
State NY
County Erie
Community Sunset Estates Pt I
Area Amherst-142289
Direction From E Robinson turn on Naples Ln. Turn left on Aegean. Follow the curve as it turns into Sunset Ct. Home will be on the right hand side.
Rooms
Basement Full, Partially Finished, Sump Pump
Interior
Interior Features Breakfast Bar, Ceiling Fan(s), Den, Separate/Formal Dining Room, Entrance Foyer, Separate/Formal Living Room, Sliding Glass Door(s), Solid Surface Counters, Convertible Bedroom, Loft, Programmable Thermostat
Heating Gas, Forced Air
Cooling Central Air
Flooring Carpet, Ceramic Tile, Hardwood, Luxury Vinyl, Varies
Fireplaces Number 1
Fireplace Yes
Appliance Dryer, Dishwasher, Gas Oven, Gas Range, Gas Water Heater, Microwave, Refrigerator, See Remarks, Washer, Humidifier
Laundry Main Level
Exterior
Exterior Feature Awning(s), Concrete Driveway, Fully Fenced, Play Structure, Patio
Parking Features Attached
Garage Spaces 2.0
Fence Full
Community Features Trails/Paths
Utilities Available High Speed Internet Available, Sewer Connected, Water Connected
Roof Type Asphalt,Architectural,Shingle
Porch Covered, Patio, Porch
Garage Yes
Building
Lot Description Near Public Transit, Rectangular, Rectangular Lot, Residential Lot
Story 1
Foundation Block
Sewer Connected
Water Connected, Public
Architectural Style Colonial, Two Story
Level or Stories One
Additional Building Shed(s), Storage
Structure Type Stone,Vinyl Siding,Copper Plumbing
Construction Status Existing
Schools
Elementary Schools Heritage Heights Elementary
Middle Schools Sweet Home Middle
High Schools Sweet Home Senior High
School District Sweet Home
Others
Senior Community No
Tax ID 142289-026-150-0003-023-000
Acceptable Financing Cash, Conventional, FHA, VA Loan
Listing Terms Cash, Conventional, FHA, VA Loan
Financing Conventional
Special Listing Condition Standard
Read Less
Want to know what your home might be worth? Contact us for a FREE valuation!

Our team is ready to help you sell your home for the highest possible price ASAP
Bought with Scott Realty Group LLC






