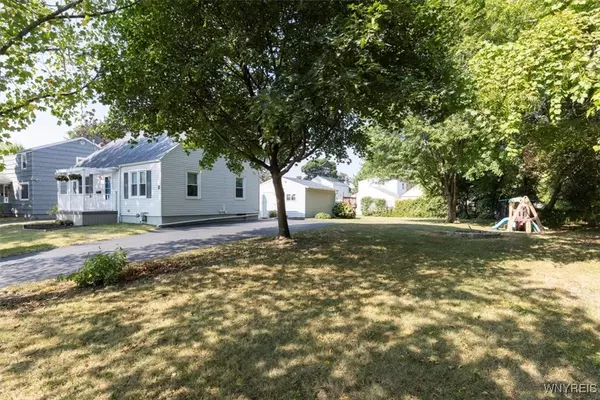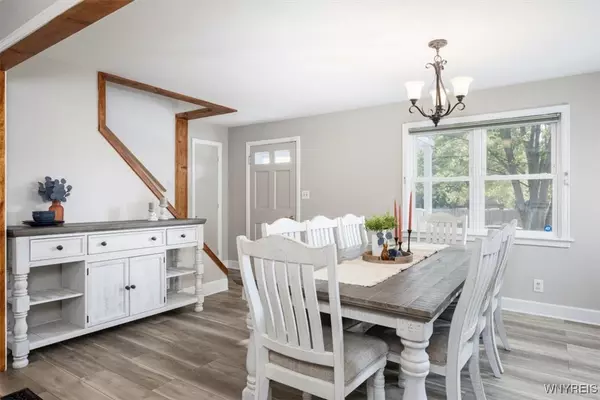$225,000
$214,900
4.7%For more information regarding the value of a property, please contact us for a free consultation.
258 85th ST Niagara Falls, NY 14304
3 Beds
1 Bath
1,356 SqFt
Key Details
Sold Price $225,000
Property Type Single Family Home
Sub Type Single Family Residence
Listing Status Sold
Purchase Type For Sale
Square Footage 1,356 sqft
Price per Sqft $165
Subdivision City/Niagara Falls
MLS Listing ID B1630218
Sold Date 10/06/25
Style Cape Cod
Bedrooms 3
Full Baths 1
Construction Status Existing
HOA Y/N No
Year Built 1948
Annual Tax Amount $3,545
Lot Size 8,873 Sqft
Acres 0.2037
Lot Dimensions 71X125
Property Sub-Type Single Family Residence
Property Description
Welcome to this charming 3-bedroom, 1-bath home tucked away at the end of a quiet street. Mature trees provide a natural buffer from the expressway, offering both privacy and a peaceful atmosphere. Enjoy warm summer days in the above-ground pool, unwind in the inviting jacuzzi room, or entertain on the backyard deck complete with awning. The unique corner lot provides extra yard space for gardening, play, or outdoor gatherings. Conveniently located near shopping, dining, and other amenities, this move-in-ready home is the perfect starter or downsizing opportunity—don't miss it!
Location
State NY
County Niagara
Community City/Niagara Falls
Area Niagara Falls-City-291100
Direction Buffalo Avenue to 84th Street. Turn right on Troy Avenue then left on 85th Street.
Rooms
Basement Full, Sump Pump
Main Level Bedrooms 1
Interior
Interior Features Ceiling Fan(s), Eat-in Kitchen, Hot Tub/Spa, Main Level Primary
Heating Gas, Forced Air
Cooling Central Air
Flooring Carpet, Luxury Vinyl, Varies
Fireplace No
Appliance Dryer, Dishwasher, Gas Oven, Gas Range, Gas Water Heater, Refrigerator, Washer
Laundry Main Level
Exterior
Exterior Feature Blacktop Driveway, Deck, Fence, Hot Tub/Spa, Pool
Fence Partial
Pool Above Ground
Utilities Available Cable Available, High Speed Internet Available, Sewer Connected, Water Connected
Roof Type Asphalt
Porch Deck
Garage No
Building
Lot Description Near Public Transit, Rectangular, Rectangular Lot, Residential Lot
Foundation Poured
Sewer Connected
Water Connected, Public
Architectural Style Cape Cod
Structure Type Vinyl Siding,Copper Plumbing
Construction Status Existing
Schools
Elementary Schools Seventy Ninth Street
Middle Schools Lasalle Middle
High Schools Niagara Falls High
School District Niagara Falls
Others
Senior Community No
Tax ID 291100-161-017-0001-030-000
Acceptable Financing Cash, Conventional, FHA, VA Loan
Listing Terms Cash, Conventional, FHA, VA Loan
Financing Cash
Special Listing Condition Standard
Read Less
Want to know what your home might be worth? Contact us for a FREE valuation!

Our team is ready to help you sell your home for the highest possible price ASAP
Bought with KenDev Realty






