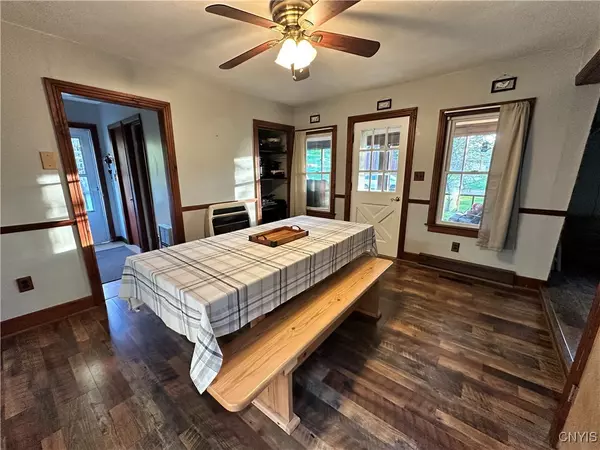$255,000
$260,000
1.9%For more information regarding the value of a property, please contact us for a free consultation.
196 County Route 48 Pulaski, NY 13142
3 Beds
2 Baths
1,334 SqFt
Key Details
Sold Price $255,000
Property Type Single Family Home
Sub Type Single Family Residence
Listing Status Sold
Purchase Type For Sale
Square Footage 1,334 sqft
Price per Sqft $191
Subdivision Town/Albion
MLS Listing ID S1607989
Sold Date 10/06/25
Style Colonial,Farmhouse
Bedrooms 3
Full Baths 2
Construction Status Existing
HOA Y/N No
Year Built 1889
Annual Tax Amount $2,755
Lot Size 36.890 Acres
Acres 36.89
Lot Dimensions 595X3338
Property Sub-Type Single Family Residence
Property Description
Welcome to your dream countryside escape! This beautifully maintained 3-bedroom, 2-bath farmhouse is nestled on 36 picturesque acres of rolling land, perfect for homesteading, hobby farming, or simply enjoying the peace and privacy of rural living.
Step inside to a warm and inviting country kitchen with plenty of space for cooking and gathering. The main level features a convenient first-floor laundry room and a spacious primary bedroom, offering single-level living at its best. Relax and take in the fresh air on the screened front porch, ideal for morning coffee or evening sunsets.
Downstairs, you'll find a full basement with walkout access—great for storage, a workshop, or future finishing potential. The partially fenced yard provides a safe space for pets or gardening, while the detached two-car garage adds additional storage and parking convenience.
Whether you're looking for a quiet place to call home or land to explore and enjoy, this property has it all. Don't miss your chance to own this slice of country paradise!
Location
State NY
County Oswego
Community Town/Albion
Area Albion-Oswego Co.-352000
Direction From County route 22 turn on to County route 48. House will be on your right about 1 mile down.
Rooms
Basement Full, Walk-Out Access
Main Level Bedrooms 1
Interior
Interior Features Ceiling Fan(s), Separate/Formal Living Room, Country Kitchen, Window Treatments, Bath in Primary Bedroom, Main Level Primary, Primary Suite, Workshop
Heating Propane, Electric, Forced Air
Flooring Laminate, Varies, Vinyl
Fireplace No
Window Features Drapes
Appliance Dryer, Electric Cooktop, Electric Oven, Electric Range, Electric Water Heater, Free-Standing Range, Microwave, Oven, Refrigerator, Washer, Water Purifier Owned
Laundry Main Level
Exterior
Exterior Feature Deck, Fence, Gravel Driveway, Porch, Private Yard, See Remarks, Propane Tank - Leased
Parking Features Detached
Garage Spaces 2.0
Fence Partial
Utilities Available Electricity Connected, High Speed Internet Available
Roof Type Metal
Porch Deck, Porch, Screened
Garage Yes
Building
Lot Description Agricultural, Adjacent To Public Land, Flag Lot, Greenbelt
Foundation Block
Sewer Septic Tank
Water Well
Architectural Style Colonial, Farmhouse
Additional Building Shed(s), Storage
Structure Type Aluminum Siding,Frame,Copper Plumbing,PEX Plumbing
Construction Status Existing
Schools
School District Altmar-Parish-Williamstown
Others
Senior Community No
Tax ID 352000-103-000-0002-012-000-0000
Acceptable Financing Cash, Conventional
Horse Property true
Listing Terms Cash, Conventional
Financing FHA
Special Listing Condition Standard
Read Less
Want to know what your home might be worth? Contact us for a FREE valuation!

Our team is ready to help you sell your home for the highest possible price ASAP
Bought with Century 21 Galloway Realty






