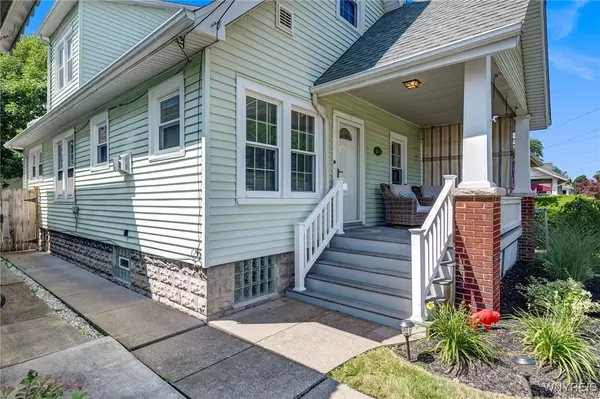$170,000
$150,000
13.3%For more information regarding the value of a property, please contact us for a free consultation.
2451 Michigan AVE Niagara Falls, NY 14305
4 Beds
1 Bath
1,242 SqFt
Key Details
Sold Price $170,000
Property Type Single Family Home
Sub Type Single Family Residence
Listing Status Sold
Purchase Type For Sale
Square Footage 1,242 sqft
Price per Sqft $136
Subdivision Section 144
MLS Listing ID B1626844
Sold Date 10/06/25
Style Cape Cod
Bedrooms 4
Full Baths 1
Construction Status Existing
HOA Y/N No
Year Built 1928
Annual Tax Amount $2,916
Lot Size 3,959 Sqft
Acres 0.0909
Lot Dimensions 30X132
Property Sub-Type Single Family Residence
Property Description
Beautifully updated 4-bedroom home just minutes from Hyde Park! This home is full of charm and updates. Fresh paint, brand-new carpeting upstairs, new laminate flooring, and some original hardwoods. The updated kitchen features new stainless steel appliances and ample cabinet space. 2 bedrooms and the updated bathroom are located on the first floor, making this house able to live like a ranch. A cozy gas fireplace anchors the living area, creating a welcoming atmosphere that flows into the dinning room.
Enjoy a low maintenance composite front porch and a charming covered back patio, over looking the fully fenced yard. Parking is easy with a 1-car garage and an additional parking space on the side. The full basement offers great potential for storage or finishing. The new washer and dryer are also included. You will have peace of mind for many years to come with new windows throughout, a 5-year-old roof, a 12-year-old furnace and A/C, and a 6-year-old hot water tank. This property is perfect for anyone looking for a well maintained & move in ready home at an affordable price. Offers are currently reviewed on a first come first serve basis, a deadline will be set if deemed appropriate. Showings begin immediately
Location
State NY
County Niagara
Community Section 144
Area Niagara Falls-City-291100
Direction Hyde park to Michigan Ave
Rooms
Basement Full
Main Level Bedrooms 2
Interior
Interior Features Separate/Formal Dining Room, Bedroom on Main Level, Main Level Primary
Heating Gas, Forced Air
Cooling Central Air
Flooring Carpet, Hardwood, Laminate, Varies
Fireplace No
Appliance Dryer, Dishwasher, Gas Oven, Gas Range, Gas Water Heater, Microwave, Refrigerator, Washer
Laundry In Basement
Exterior
Exterior Feature Awning(s), Fully Fenced, Patio
Parking Features Detached
Garage Spaces 1.0
Fence Full
Utilities Available Sewer Connected, Water Connected
Roof Type Architectural,Shingle
Porch Covered, Patio, Porch
Garage Yes
Building
Lot Description Near Public Transit, Rectangular, Rectangular Lot, Residential Lot
Foundation Block
Sewer Connected
Water Connected, Public
Architectural Style Cape Cod
Structure Type Blown-In Insulation,Vinyl Siding,Copper Plumbing
Construction Status Existing
Schools
School District Niagara Falls
Others
Senior Community No
Tax ID 291100-144-058-0003-074-000
Acceptable Financing Cash, Conventional, FHA, VA Loan
Listing Terms Cash, Conventional, FHA, VA Loan
Financing FHA
Special Listing Condition Standard
Read Less
Want to know what your home might be worth? Contact us for a FREE valuation!

Our team is ready to help you sell your home for the highest possible price ASAP
Bought with HUNT Real Estate Corporation






