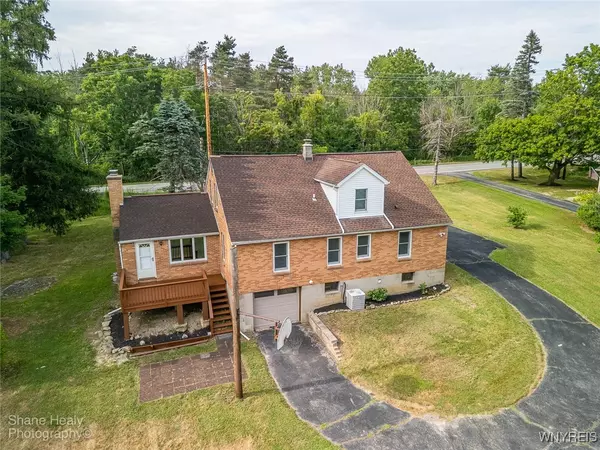$410,000
$399,000
2.8%For more information regarding the value of a property, please contact us for a free consultation.
1170 Jamison RD Elma, NY 14059
4 Beds
2 Baths
2,457 SqFt
Key Details
Sold Price $410,000
Property Type Single Family Home
Sub Type Single Family Residence
Listing Status Sold
Purchase Type For Sale
Square Footage 2,457 sqft
Price per Sqft $166
Subdivision Buffalo Greek Reservation
MLS Listing ID B1623996
Sold Date 10/03/25
Style Cape Cod
Bedrooms 4
Full Baths 2
Construction Status Existing
HOA Y/N No
Year Built 1951
Annual Tax Amount $4,649
Lot Size 1.000 Acres
Acres 1.0
Lot Dimensions 195X237
Property Sub-Type Single Family Residence
Property Description
This spacious, well-maintained Cape Cod sits in the heart of Elma with low taxes and top-rated Iroquois Schools. Conveniently located just minutes from the 400 Expressway—get anywhere in 20 minutes!
Featuring 4+ bedrooms and 2 full baths, this home offers flexibility with bonus rooms on both floors—perfect for a home office, guest space, or playroom. The large kitchen includes plenty of hickory cabinets, ceramic tile flooring, and opens up to a bright living room with hardwood floors and built-in bookcases.
French doors lead to a cozy family room with a masonry fireplace (NWTC), hardwood floors, and access to a second-floor deck overlooking a private backyard. Walk-out basement offers great potential to finish for additional living space. Don't miss out on this move in ready gem that's sure to check your boxes! Showings begin at open house 7/27/25 11AM – 1PM. Offers due tuesday 7/29/25 by 7PM EST
Location
State NY
County Erie
Community Buffalo Greek Reservation
Area Elma-144200
Direction Rt 400 to Jamison, just past Maple
Rooms
Basement Full
Main Level Bedrooms 2
Interior
Interior Features Country Kitchen, Living/Dining Room, Solid Surface Counters, Natural Woodwork, Bedroom on Main Level
Heating Gas, Forced Air
Cooling Central Air
Flooring Ceramic Tile, Hardwood, Varies, Vinyl
Fireplaces Number 1
Fireplace Yes
Appliance Built-In Range, Built-In Oven, Dishwasher, Electric Cooktop, Exhaust Fan, Gas Water Heater, Range Hood
Exterior
Exterior Feature Blacktop Driveway, Deck, Fence, Patio
Garage Spaces 1.0
Fence Partial
Utilities Available Water Connected
Roof Type Asphalt,Architectural,Shingle
Porch Deck, Patio
Garage Yes
Building
Lot Description Rectangular, Rectangular Lot
Foundation Poured
Sewer Septic Tank
Water Connected, Public
Architectural Style Cape Cod
Structure Type Brick,Other,Vinyl Siding,Copper Plumbing
Construction Status Existing
Schools
School District Iroquois
Others
Senior Community No
Tax ID 144200-155-000-0002-029-000
Acceptable Financing Cash, Conventional, FHA, USDA Loan
Listing Terms Cash, Conventional, FHA, USDA Loan
Financing Conventional
Special Listing Condition Standard
Read Less
Want to know what your home might be worth? Contact us for a FREE valuation!

Our team is ready to help you sell your home for the highest possible price ASAP
Bought with WNY Metro Roberts Realty






