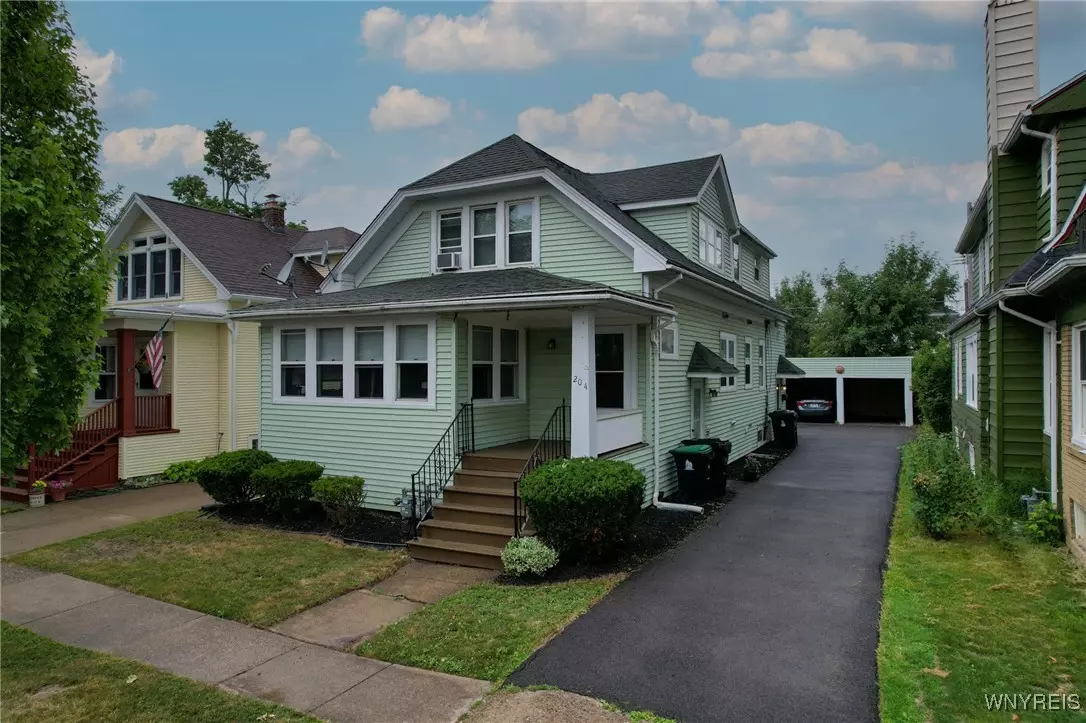$270,000
$249,900
8.0%For more information regarding the value of a property, please contact us for a free consultation.
204 E Hazeltine AVE Kenmore, NY 14217
4 Beds
2 Baths
1,733 SqFt
Key Details
Sold Price $270,000
Property Type Multi-Family
Sub Type Multi Family
Listing Status Sold
Purchase Type For Sale
Square Footage 1,733 sqft
Price per Sqft $155
MLS Listing ID B1621608
Sold Date 10/01/25
Style Duplex
Bedrooms 4
Full Baths 2
Construction Status Existing
HOA Y/N No
Year Built 1924
Annual Tax Amount $5,824
Lot Size 4,159 Sqft
Acres 0.0955
Lot Dimensions 40X104
Property Sub-Type Multi Family
Property Description
Don't miss this fantastic opportunity to own a well-maintained two-family home in the heart of the Village of Kenmore! Whether you're looking to expand your investment portfolio or prefer to live in one unit while your tenant helps pay the mortgage, 204 E Hazeltine offers the ideal setup. Each unit features two bedrooms and one full bathroom, with charming details and modern updates throughout. The first-floor unit showcases beautiful hardwood floors, a spacious living room with built-in shelves, and a bright sunroom—perfect for a home office or reading nook. The formal dining room flows easily into the kitchen, creating a great layout for everyday living or entertaining. Both bedrooms are generously sized and offer hardwood flooring. The second-floor unit includes an eat-in kitchen, hardwood flooring, and updated vinyl replacement windows, offering comfort and efficiency. The full basement provides abundant storage, separate laundry hookups, and separate utilities for added convenience. Exterior highlights include maintenance-free vinyl siding, a new driveway, a new roof on the garage, a newer roof on the main house and 2.5 car garage. Located just minutes from local shops, restaurants, and schools. Join us for the open house on Saturday or Sunday from 1–3 PM. Offers due by 12 PM on Wednesday, July 23.
Location
State NY
County Erie
Area Kenmore-Village-146401
Rooms
Basement Full, Sump Pump
Interior
Interior Features Ceiling Fan(s), Natural Woodwork
Heating Gas, Forced Air
Flooring Carpet, Hardwood, Varies, Vinyl
Fireplace No
Appliance Gas Water Heater
Laundry Washer Hookup
Exterior
Exterior Feature Fence
Garage Spaces 2.0
Fence Partial
Utilities Available Cable Available, High Speed Internet Available, Sewer Connected, Water Connected
Roof Type Asphalt
Garage Yes
Building
Lot Description Near Public Transit, Rectangular, Rectangular Lot, Residential Lot
Foundation Block
Sewer Connected
Water Connected, Public
Architectural Style Duplex
Structure Type Frame,Vinyl Siding,Copper Plumbing,PEX Plumbing
Construction Status Existing
Schools
School District Kenmore-Tonawanda Union Free District
Others
Senior Community No
Tax ID 146401-078-320-0007-021-000
Acceptable Financing Cash, Conventional, FHA, VA Loan
Listing Terms Cash, Conventional, FHA, VA Loan
Financing Conventional
Special Listing Condition Standard
Read Less
Want to know what your home might be worth? Contact us for a FREE valuation!

Our team is ready to help you sell your home for the highest possible price ASAP
Bought with Gurney Becker & Bourne






