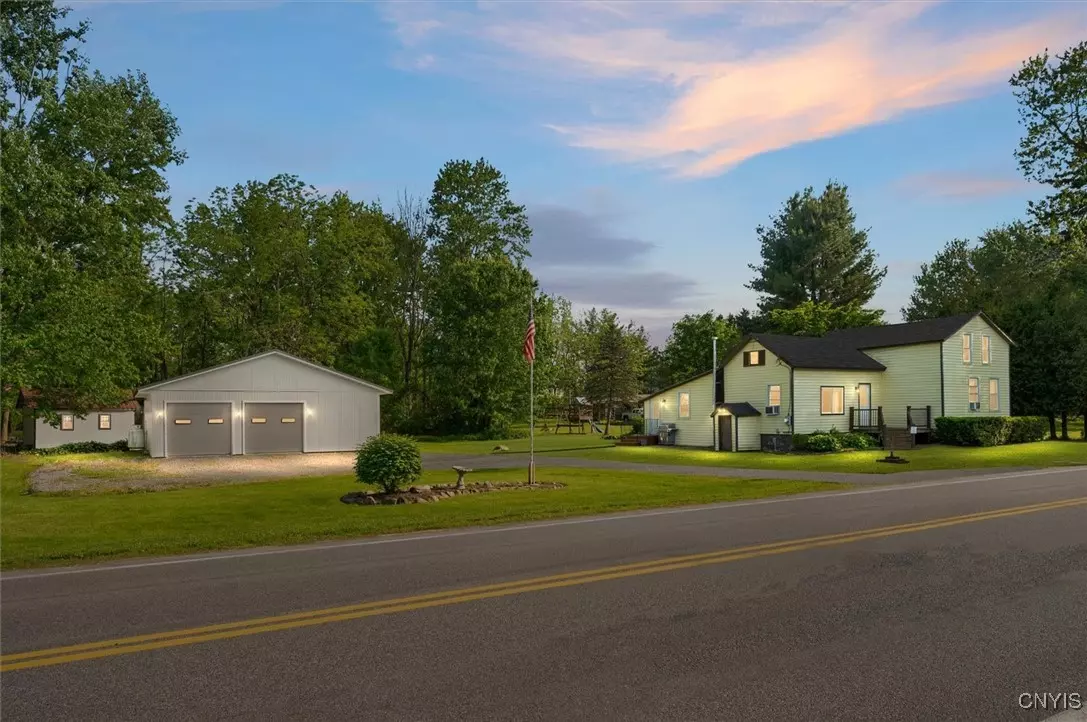$235,000
$210,000
11.9%For more information regarding the value of a property, please contact us for a free consultation.
7846 Clark Mills RD Whitesboro, NY 13492
2 Beds
1 Bath
1,357 SqFt
Key Details
Sold Price $235,000
Property Type Single Family Home
Sub Type Single Family Residence
Listing Status Sold
Purchase Type For Sale
Square Footage 1,357 sqft
Price per Sqft $173
MLS Listing ID S1604264
Sold Date 09/29/25
Style Historic/Antique
Bedrooms 2
Full Baths 1
Construction Status Existing
HOA Y/N No
Year Built 1911
Annual Tax Amount $3,045
Lot Size 1.324 Acres
Acres 1.3242
Lot Dimensions 150X384
Property Sub-Type Single Family Residence
Property Description
Welcome to this delightful 2-bedroom, 1-bath home set on a spacious 1.32-acre lot. Inside, you'll find bright, inviting rooms filled with natural light, including a convenient main-floor bedroom and a second bedroom upstairs. A true highlight is the impressive 1,100 sq ft heated detached garage, built in 2016 — perfect for vehicles, hobbies, a workshop, or abundant storage.
This well-maintained home offers peace of mind with many modern updates over the past decade, blending character and comfort in a beautiful country setting. Perfect for first-time buyers, downsizers, or anyone looking for extra space both inside and out.
Location
State NY
County Oneida
Area Whitestown-307089
Direction 7846 Clark Mills Road Whitesboro, NY into GPS
Rooms
Basement Walk-Out Access, Sump Pump
Main Level Bedrooms 1
Interior
Interior Features Ceiling Fan(s), Eat-in Kitchen, Bedroom on Main Level, Loft, Main Level Primary
Heating Electric, Gas, Propane, Baseboard
Flooring Carpet, Laminate, Varies, Vinyl
Fireplace No
Appliance Electric Cooktop, Electric Water Heater, Microwave, Refrigerator
Exterior
Exterior Feature Blacktop Driveway, Deck, Propane Tank - Leased
Parking Features Detached
Garage Spaces 4.0
Utilities Available Electricity Connected, High Speed Internet Available, Water Connected
Roof Type Asphalt,Shingle
Porch Deck, Open, Porch
Garage Yes
Building
Lot Description Rectangular, Rectangular Lot
Foundation Stone
Sewer Septic Tank
Water Connected, Public
Architectural Style Historic/Antique
Structure Type Vinyl Siding,Pre-Cast Concrete
Construction Status Existing
Schools
School District Westmoreland
Others
Senior Community No
Tax ID 307089-315-000-0003-033-001-0000
Acceptable Financing Cash, Conventional
Listing Terms Cash, Conventional
Financing Conventional
Special Listing Condition Standard
Read Less
Want to know what your home might be worth? Contact us for a FREE valuation!

Our team is ready to help you sell your home for the highest possible price ASAP
Bought with Miner Realty & Prop Management






