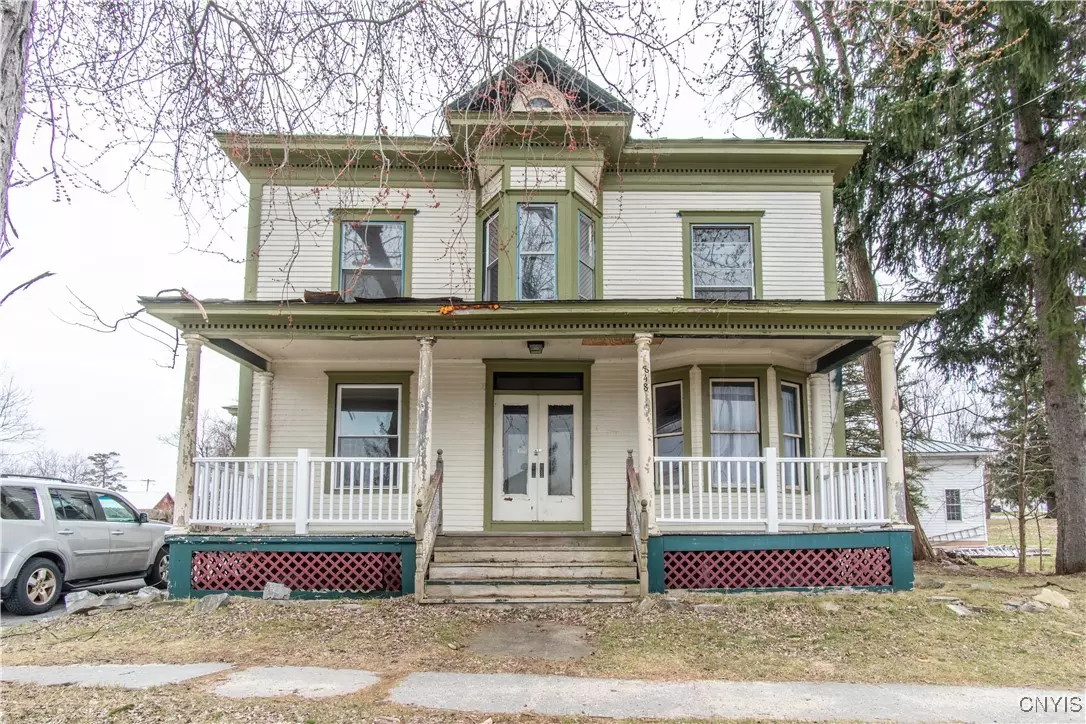$190,800
$209,900
9.1%For more information regarding the value of a property, please contact us for a free consultation.
8480 S Main ST Evans Mills, NY 13637
5 Beds
2 Baths
2,791 SqFt
Key Details
Sold Price $190,800
Property Type Single Family Home
Sub Type Single Family Residence
Listing Status Sold
Purchase Type For Sale
Square Footage 2,791 sqft
Price per Sqft $68
MLS Listing ID S1597714
Sold Date 09/26/25
Style Two Story,Victorian
Bedrooms 5
Full Baths 2
Construction Status Existing
HOA Y/N No
Year Built 1905
Annual Tax Amount $3,202
Lot Size 9,321 Sqft
Acres 0.214
Lot Dimensions 84X111
Property Sub-Type Single Family Residence
Property Description
Stunning Victorian Elegance! This 2700 sqf masterpiece boasts 5 bedrooms and 2 full baths, showcasing meticulous preservation of its original oak woodwork. Nestled in downtown Evans Mills and just minutes from Fort Drum, this enchanting abode offers a detached two-car garage and cutting-edge heat pumps for year-round comfort. Step inside to discover a nice kitchen. A true gem awaiting your personal touch in every corner, ensuring an unparalleled living experience.
Location
State NY
County Jefferson
Area Evans Mills-Village-224003
Direction From Rt 11, turn right on Main Street to Evans Mills. Property located on the right in about a half mile.
Rooms
Basement Full
Main Level Bedrooms 1
Interior
Interior Features Galley Kitchen, Other, See Remarks
Heating Ductless, Electric
Cooling Ductless
Flooring Carpet, Hardwood, Varies, Vinyl
Fireplace No
Appliance Electric Cooktop, Electric Water Heater, Microwave, Refrigerator
Exterior
Exterior Feature Blacktop Driveway
Garage Spaces 2.0
Utilities Available Sewer Connected, Water Connected
Garage Yes
Building
Lot Description Rectangular, Rectangular Lot, Residential Lot
Story 2
Foundation Stone
Sewer Connected
Water Connected, Public
Architectural Style Two Story, Victorian
Level or Stories Two
Additional Building Second Garage
Structure Type Wood Siding
Construction Status Existing
Schools
School District Indian River
Others
Senior Community No
Tax ID 224003-055-071-0002-041-100
Acceptable Financing Cash, Conventional
Listing Terms Cash, Conventional
Financing USDA
Special Listing Condition Standard
Read Less
Want to know what your home might be worth? Contact us for a FREE valuation!

Our team is ready to help you sell your home for the highest possible price ASAP
Bought with Door to Door Realty






