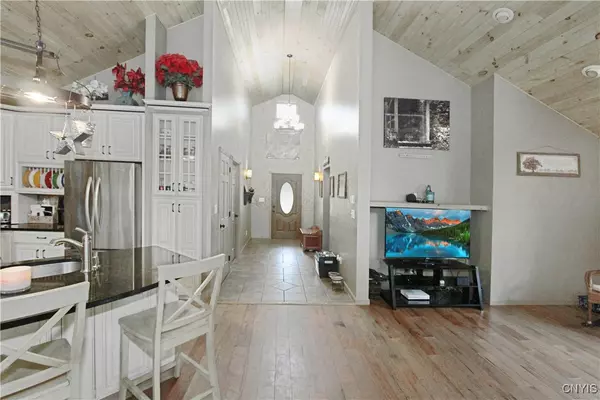$362,000
$365,000
0.8%For more information regarding the value of a property, please contact us for a free consultation.
7030 Peckham RD Lowville, NY 13367
4 Beds
3 Baths
1,928 SqFt
Key Details
Sold Price $362,000
Property Type Single Family Home
Sub Type Single Family Residence
Listing Status Sold
Purchase Type For Sale
Square Footage 1,928 sqft
Price per Sqft $187
MLS Listing ID S1608272
Sold Date 09/26/25
Style Contemporary
Bedrooms 4
Full Baths 2
Half Baths 1
Construction Status Existing
HOA Y/N No
Year Built 2013
Annual Tax Amount $5,331
Lot Size 5.000 Acres
Acres 5.0
Lot Dimensions 258X978
Property Sub-Type Single Family Residence
Property Description
Stunning 4–5 bedroom Contemporary style home nestled in the woods. Open concept living space with Cathedral ceilings, great for entertaining. Custom built kitchen with Granite countertops and SS appliances. Microwave, Dishwasher and Stove have recently been replaced. Main bedroom suite with large walk-in closet, bathroom with jacuzzi tub and separate shower. 2 additional large bedrooms with cathedral ceilings and oversized closets. Full bathroom with shower/tub combo with lots of storage. Half bath. Laundry room with storage and utility sink. Sunroom out to back deck and above ground pool. The pool is approximately 3 years old and is heated, all equipment stays. Finished basement with living space, 1-2 bedrooms, office/gym space, storage/utility room and daylight door to side yard. Heated attached 2 car garage. Large pavilion for outdoor wood boiler and wood storage, wood boiler is currently not functioning but will remain with home. 5-acre wooded lot, home is private and set back from the road. Buyer must be preapproved for all showings.
Location
State NY
County Lewis
Area Watson-235200
Direction From Lowville take Number Four Rd towards Watson, turn left to stay on the Number Four rd. Turn Left onto Peckham rd., home will be on right.
Rooms
Basement Full, Finished
Main Level Bedrooms 3
Interior
Interior Features Ceiling Fan(s), Cathedral Ceiling(s), Separate/Formal Living Room, Granite Counters, Kitchen Island, Pantry, Bedroom on Main Level, Bath in Primary Bedroom, Main Level Primary, Primary Suite
Heating Propane, Hot Water, Radiant
Flooring Laminate, Tile, Varies
Fireplace No
Appliance Dishwasher, Electric Oven, Electric Range, Microwave, Propane Water Heater, Refrigerator
Laundry Main Level
Exterior
Exterior Feature Gravel Driveway
Parking Features Attached
Garage Spaces 2.0
Roof Type Shingle
Garage Yes
Building
Lot Description Irregular Lot, Rural Lot, Wooded
Story 1
Foundation Poured
Sewer Septic Tank
Water Well
Architectural Style Contemporary
Level or Stories One
Additional Building Other
Structure Type Stone,Vinyl Siding
Construction Status Existing
Schools
School District Lowvilleacademy And Central
Others
Senior Community No
Tax ID 235200-215-000-0001-001-400-0000
Acceptable Financing Cash, Conventional, FHA, VA Loan
Listing Terms Cash, Conventional, FHA, VA Loan
Financing Conventional
Special Listing Condition Standard
Read Less
Want to know what your home might be worth? Contact us for a FREE valuation!

Our team is ready to help you sell your home for the highest possible price ASAP
Bought with Northern Beginnings Realty LLC






