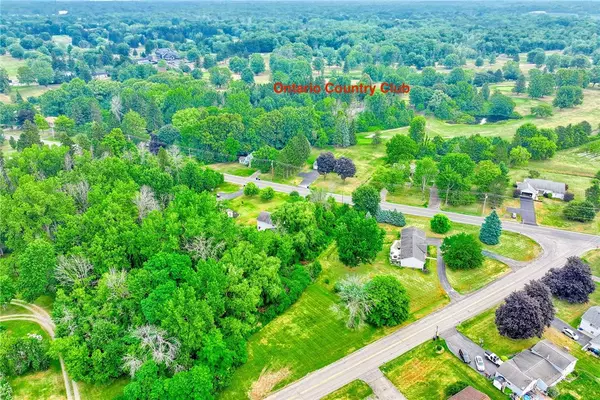$370,000
$314,900
17.5%For more information regarding the value of a property, please contact us for a free consultation.
2085 Paddy Ln LN Ontario, NY 14519
3 Beds
2 Baths
1,488 SqFt
Key Details
Sold Price $370,000
Property Type Single Family Home
Sub Type Single Family Residence
Listing Status Sold
Purchase Type For Sale
Square Footage 1,488 sqft
Price per Sqft $248
MLS Listing ID R1629135
Sold Date 09/18/25
Style Ranch
Bedrooms 3
Full Baths 2
Construction Status Existing
HOA Y/N No
Year Built 1985
Annual Tax Amount $6,703
Lot Size 1.560 Acres
Acres 1.56
Property Sub-Type Single Family Residence
Property Description
UPDATED RANCH on IMPRESSIVE 1.56 ACRE LOT with a PRIVATE, TREE-LINED BACKYARD! Just around the corner from ONTARIO GOLF CLUB (golf, pool, dining)! **Move-in-ready 3 BEDROOM, 2 BATH home - TRUE FIRST FLOOR LIVING and a layout that's spacious and functional. CIRCULAR DRIVEWAY and 2 CAR ATTACHED GARAGE with EPOXY FLOOR! Charming FRONT PORCH and a FULLY FENCED YARD with NEWER CONCRETE PATIO. Inside, NEWER VINYL PLANK FLOORING & CUSTOM LIGHT-FILTERING ZEBRA SHADES through most the house! Generous-Size BRIGHT FAMILY ROOM with LARGE BAY WINDOW. EAT-IN KITCHEN is updated with refinished WHITE CABINETRY, GRANITE COUNTERS, SUBWAY TILE BACKSPLASH, BREAKFAST BAR, and 2020 STAINLESS APPLIANCES! The PRIVATE PRIMARY SUITE overlooks the backyard and offers a DOUBLE CLOSET with CUSTOM STORAGE and an UPDATED ENSUITE with STEP-IN SHOWER, LINEN STORAGE, and NEW VANITY. Two additional bedrooms feature DOUBLE CLOSETS and overhead lighting. Main Bath has tub/shower combo and UPDATED VANITY and FLOORING! MUDROOM ENTRY off garage, FIRST FLOOR LAUNDRY (or optional pantry), and HUGE BASEMENT already framed for future finishing. 2020 MECHANICALS include FURNACE, CENTRAL AIR, WINDOWS & TANKLESS HOT WATER HEATER. ARCHITECTURAL ROOF 2007. Minutes to schools, shopping, expressway access, Casey Park Community Center and LAKE ONTARIO'S BEAR CREEK HARBOR and PUBLIC BOAT LAUNCH! **Delayed Negotiations Thursday 8/14/25 @ 2pm.** SEE VIDEO!!!
Location
State NY
County Wayne
Area Ontario-543400
Direction 104 to furnace rd. head south.... Paddy lane is just past ontario country club on the right. turn right onto paddy lane (house is on the corner)
Rooms
Basement Full, Sump Pump
Main Level Bedrooms 3
Interior
Interior Features Breakfast Bar, Ceiling Fan(s), Entrance Foyer, Granite Counters, Living/Dining Room, Other, See Remarks, Bedroom on Main Level, Bath in Primary Bedroom, Main Level Primary, Primary Suite, Programmable Thermostat
Heating Gas, Forced Air
Cooling Central Air
Flooring Carpet, Varies, Vinyl
Fireplace No
Window Features Thermal Windows
Appliance Dryer, Dishwasher, Disposal, Gas Oven, Gas Range, Gas Water Heater, Microwave, Refrigerator, Tankless Water Heater, Washer
Laundry Main Level
Exterior
Exterior Feature Blacktop Driveway, Fully Fenced, Patio
Parking Features Attached
Garage Spaces 2.0
Fence Full
Utilities Available Cable Available, Electricity Connected, High Speed Internet Available, Sewer Connected, Water Connected
Roof Type Asphalt
Porch Patio
Garage Yes
Building
Lot Description Agricultural, Corner Lot, Irregular Lot, Other, See Remarks
Story 1
Foundation Block
Sewer Connected
Water Connected, Public
Architectural Style Ranch
Level or Stories One
Additional Building Shed(s), Storage
Structure Type Vinyl Siding,Copper Plumbing
Construction Status Existing
Schools
Elementary Schools Wayne Elementary
Middle Schools Wayne Central Middle
High Schools Wayne Senior High
School District Wayne
Others
Tax ID 543400-063-117-0000-424-012-0000
Acceptable Financing Cash, Conventional, FHA, USDA Loan, VA Loan
Listing Terms Cash, Conventional, FHA, USDA Loan, VA Loan
Financing Cash
Special Listing Condition Standard
Read Less
Want to know what your home might be worth? Contact us for a FREE valuation!

Our team is ready to help you sell your home for the highest possible price ASAP
Bought with RE/MAX Plus






