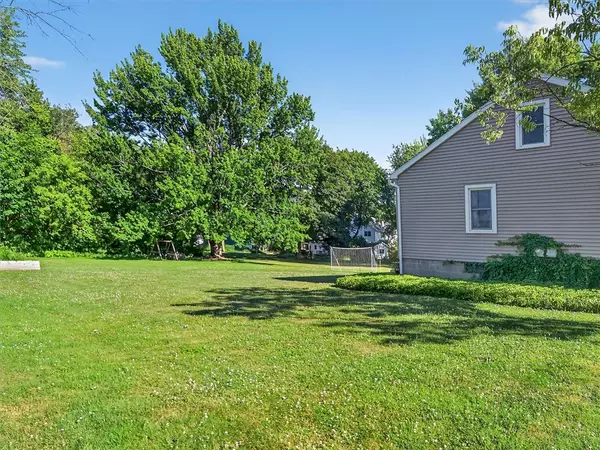$250,000
$174,900
42.9%For more information regarding the value of a property, please contact us for a free consultation.
6188 Furnace RD Ontario, NY 14519
3 Beds
1 Bath
1,310 SqFt
Key Details
Sold Price $250,000
Property Type Single Family Home
Sub Type Single Family Residence
Listing Status Sold
Purchase Type For Sale
Square Footage 1,310 sqft
Price per Sqft $190
MLS Listing ID R1620823
Sold Date 09/15/25
Style Cape Cod
Bedrooms 3
Full Baths 1
Construction Status Existing
HOA Y/N No
Year Built 1950
Annual Tax Amount $4,131
Lot Size 1.340 Acres
Acres 1.34
Lot Dimensions 120X443
Property Sub-Type Single Family Residence
Property Description
Welcome to this beautifully remodeled cape on a large 1.34 acre lot, complete with over an acre of woods, right in the middle of town! Relax on the enclosed front porch with your morning coffee, or on the back patio with an evening glass of wine! The expansive yard offers room to roam, with the woods offering ample opportunity for walking/ATV/dirt bike trails!
Ever dream of having that rare, large piece of property, close to all amenities? Then this is the home for you!
Inside, you'll find the home has many updates, including a new roof, furnace, hot water heater, kitchen countertop, & appliances!
Other updates include a central vacuum system, newer vinyl siding & windows, paint, carpet, & first floor laundry!
Schedule your showing today!
Delayed Negotiations 7/13 @ 6pm
Location
State NY
County Wayne
Area Ontario-543400
Direction 104 to Furnace
Rooms
Basement Full, Partially Finished, Sump Pump
Main Level Bedrooms 2
Interior
Interior Features Attic, Breakfast Bar, Ceiling Fan(s), Central Vacuum, Separate/Formal Dining Room, Entrance Foyer, Hot Tub/Spa, Sliding Glass Door(s), Bedroom on Main Level, Programmable Thermostat
Heating Gas, Forced Air
Cooling Central Air
Flooring Carpet, Ceramic Tile, Hardwood, Laminate, Tile, Varies
Fireplace No
Window Features Thermal Windows
Appliance Dishwasher, Electric Oven, Electric Range, Gas Water Heater, Refrigerator
Laundry Main Level
Exterior
Exterior Feature Blacktop Driveway, Enclosed Porch, Hot Tub/Spa, Play Structure, Porch, Patio
Parking Features Attached
Garage Spaces 1.0
Community Features Trails/Paths
Utilities Available Electricity Connected, High Speed Internet Available, Sewer Connected, Water Connected
Roof Type Architectural,Shingle
Porch Patio
Garage Yes
Building
Lot Description Near Public Transit, Rectangular, Rectangular Lot, Residential Lot, Wooded
Foundation Block
Sewer Connected
Water Connected, Public
Architectural Style Cape Cod
Structure Type Vinyl Siding,Copper Plumbing
Construction Status Existing
Schools
School District Wayne
Others
Senior Community No
Tax ID 543400-063-117-0010-394-541-0000
Acceptable Financing Cash, Conventional, FHA, USDA Loan, VA Loan
Listing Terms Cash, Conventional, FHA, USDA Loan, VA Loan
Special Listing Condition Standard
Read Less
Want to know what your home might be worth? Contact us for a FREE valuation!

Our team is ready to help you sell your home for the highest possible price ASAP
Bought with Howard Hanna






