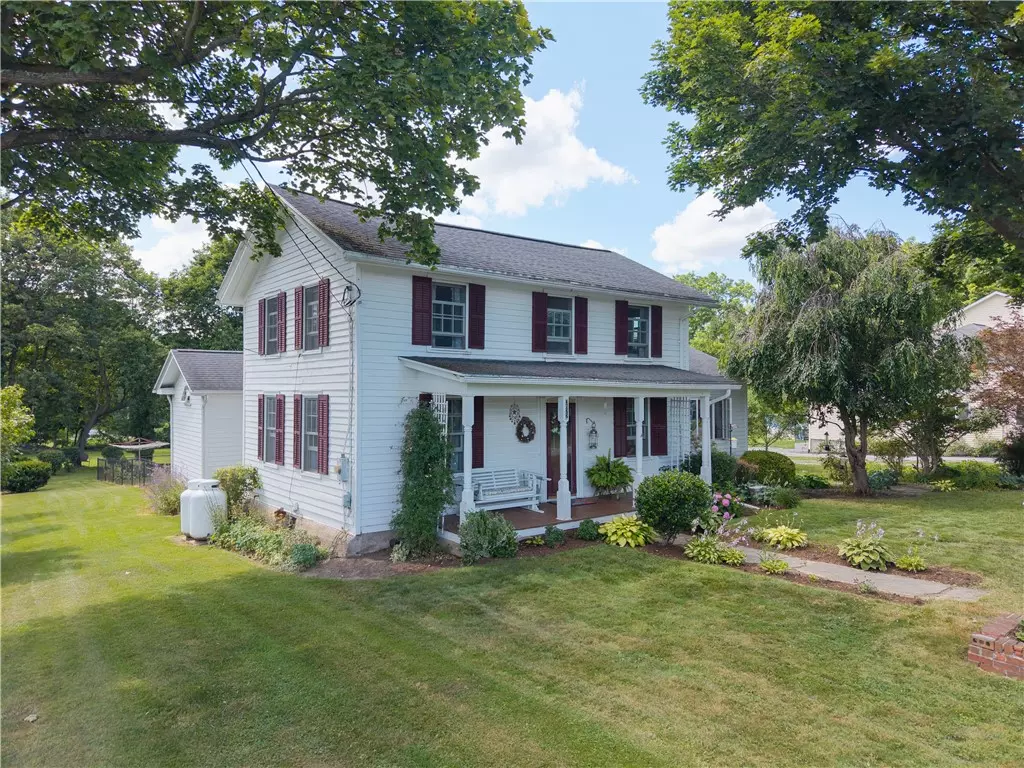$350,000
$299,000
17.1%For more information regarding the value of a property, please contact us for a free consultation.
3822 Center ST Livonia, NY 14487
4 Beds
3 Baths
2,662 SqFt
Key Details
Sold Price $350,000
Property Type Single Family Home
Sub Type Single Family Residence
Listing Status Sold
Purchase Type For Sale
Square Footage 2,662 sqft
Price per Sqft $131
MLS Listing ID R1624625
Sold Date 09/12/25
Style Colonial,Two Story
Bedrooms 4
Full Baths 2
Half Baths 1
Construction Status Existing
HOA Y/N No
Year Built 1900
Annual Tax Amount $6,732
Lot Size 0.464 Acres
Acres 0.464
Lot Dimensions 118X170
Property Sub-Type Single Family Residence
Property Description
Step into a home that feels like it was made for your next chapter.
Discover all the charm of a historic build with the kind of modern updates you'd expect to see on your favorite HGTV show. Think exposed beams & brick, vaulted ceilings, open-air flow, and a custom kitchen that's straight out of a design magazine- complete with nearly new stainless appliances and space to gather, cook, and create memories.
The primary suite is a total retreat with its own spa-like bath, natural light, and private door to the deck. You've got two and a half bathrooms, multiple living spaces, and a full walk out basement perfect for a home gym, playroom, or that dream workshop.
Outside is made for real life and real weekends. A fully fenced yard, tiered decks for entertaining, lush landscaping, and a picturesque slice of Americana for a front porch all tucked on a quiet side street just minutes from the Village of Livonia. The two-car garage with a loft & practically new mechanicals are just icing on a home that already has everything going for it. No showings until 7/26/2025 @ 12:00PM. No negotiations until 7/31/2025 @ 8PM OPEN HOUSE 7/26 2-4
Location
State NY
County Livingston
Area Livonia-243489
Direction Via US-20A/Richmond Mills Rd, turn onto Center Street, property will be located on the left.
Rooms
Basement Full, Partially Finished, Walk-Out Access, Sump Pump
Main Level Bedrooms 2
Interior
Interior Features Ceiling Fan(s), Cathedral Ceiling(s), Separate/Formal Dining Room, Entrance Foyer, Eat-in Kitchen, Separate/Formal Living Room, Solid Surface Counters, Bedroom on Main Level, Loft, Main Level Primary, Primary Suite
Heating Propane, Forced Air
Flooring Ceramic Tile, Hardwood, Varies
Fireplace No
Appliance Dryer, Dishwasher, Electric Cooktop, Disposal, Microwave, Propane Water Heater, Refrigerator, Washer
Laundry Main Level
Exterior
Exterior Feature Deck, Fully Fenced, Gravel Driveway, Propane Tank - Leased
Parking Features Detached
Garage Spaces 2.0
Fence Full
Utilities Available Electricity Available, Sewer Connected, Water Connected
Roof Type Asphalt,Shingle
Porch Deck, Open, Porch
Garage Yes
Building
Lot Description Rectangular, Rectangular Lot, Residential Lot, Secluded
Story 2
Foundation Block, Stone
Sewer Connected
Water Connected, Public
Architectural Style Colonial, Two Story
Level or Stories Two
Structure Type Other,Wood Siding
Construction Status Existing
Schools
School District Livonia
Others
Senior Community No
Tax ID 243489-075-011-0001-021-000-0000
Acceptable Financing Cash, Conventional, FHA, VA Loan
Listing Terms Cash, Conventional, FHA, VA Loan
Financing Conventional
Special Listing Condition Standard
Read Less
Want to know what your home might be worth? Contact us for a FREE valuation!

Our team is ready to help you sell your home for the highest possible price ASAP
Bought with Howard Hanna






