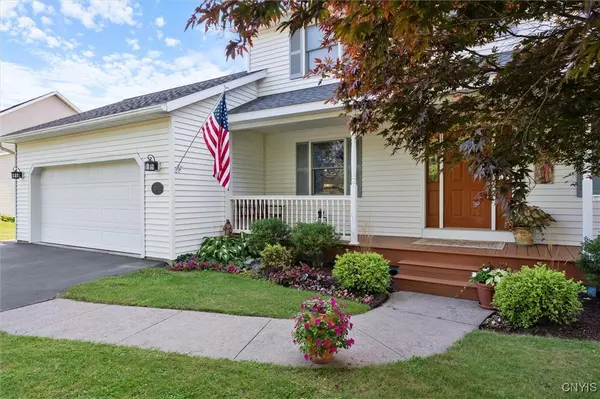$480,000
$480,000
For more information regarding the value of a property, please contact us for a free consultation.
5703 Silver Street RD Auburn, NY 13021
4 Beds
3 Baths
2,880 SqFt
Key Details
Sold Price $480,000
Property Type Single Family Home
Sub Type Single Family Residence
Listing Status Sold
Purchase Type For Sale
Square Footage 2,880 sqft
Price per Sqft $166
Subdivision Town/Fleming
MLS Listing ID S1602807
Sold Date 09/09/25
Style Two Story
Bedrooms 4
Full Baths 2
Half Baths 1
Construction Status Existing
HOA Y/N No
Year Built 1991
Annual Tax Amount $8,572
Lot Size 1.800 Acres
Acres 1.8
Lot Dimensions 100X435
Property Sub-Type Single Family Residence
Property Description
This spacious Move In Ready home offers Updated Cherry wood cabinets and granite counter top in the kitchen, Cherry hardwood floor in the formal dinning area (this space could be used for family or anything), other areas of the house are oak hardwood floors. First floor laundry, and half bath, plus new Pella sliding glass door w/retractable screen and an upper deck has retractable awning that extends to the outer edge of the deck. First floor living room could be an office or turned into a bedroom. There are 4 bedrooms, primary bedroom is an on-suite. Partially finished walkout basement has a bar/game room, family room, extra room, workshop (could be turned into a bedroom or have ian in-law suite), and a storage room, French doors that go out to the lower deck and backyard. Newer furnace w/central air and 200 amp service. Some newer doors and windows, newer roof and more. Attached garage offers additional storage and halfway down the backyard just past the first tree line you find the shed with an open area then the wooded area of this deep lot. Home is a 3 minutes drive to Owasco Lake and the boat launch in the Finger Lakes Region. Just a 15 minute drive to Cayuga Lake or Skaneateles Lake. There more square footage that can be finished by a buyer on the lower level.
Location
State NY
County Cayuga
Community Town/Fleming
Area Fleming-052800
Direction Take South St to Silver St Road
Rooms
Basement Full, Partially Finished, Walk-Out Access
Interior
Interior Features Breakfast Bar, Separate/Formal Dining Room, Entrance Foyer, Separate/Formal Living Room, Granite Counters, Sliding Glass Door(s), Storage, Bar, Natural Woodwork, Bath in Primary Bedroom, Workshop
Heating Gas, Forced Air
Cooling Central Air
Flooring Carpet, Hardwood, Tile, Varies
Fireplace No
Window Features Thermal Windows
Appliance Dryer, Dishwasher, Exhaust Fan, Electric Oven, Electric Range, Gas Water Heater, Refrigerator, Range Hood, Washer
Laundry Main Level
Exterior
Exterior Feature Awning(s), Blacktop Driveway, Balcony, Deck
Parking Features Attached
Garage Spaces 2.0
Utilities Available Electricity Connected, High Speed Internet Available, Water Connected
Roof Type Asphalt
Porch Balcony, Deck
Garage Yes
Building
Lot Description Agricultural, Irregular Lot
Story 2
Foundation Block
Sewer Septic Tank
Water Connected, Public
Architectural Style Two Story
Level or Stories Two
Additional Building Shed(s), Storage
Structure Type Vinyl Siding,PEX Plumbing
Construction Status Existing
Schools
Elementary Schools William H Seward Elementary
Middle Schools Auburn Junior High
High Schools Auburn High
School District Auburn
Others
Senior Community No
Tax ID 052800-130-005-0002-030-000-0000
Acceptable Financing Cash, Conventional, FHA, VA Loan
Listing Terms Cash, Conventional, FHA, VA Loan
Financing Conventional
Special Listing Condition Standard
Read Less
Want to know what your home might be worth? Contact us for a FREE valuation!

Our team is ready to help you sell your home for the highest possible price ASAP
Bought with The Real Estate Agency






