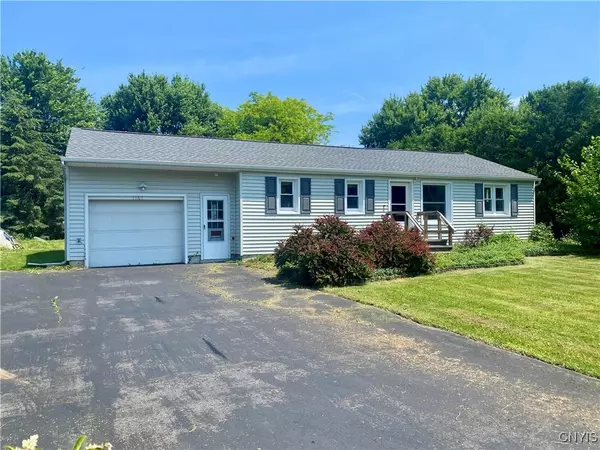$235,000
$219,900
6.9%For more information regarding the value of a property, please contact us for a free consultation.
1161 Smithridge RD Bridgeport, NY 13030
3 Beds
2 Baths
1,518 SqFt
Key Details
Sold Price $235,000
Property Type Single Family Home
Sub Type Single Family Residence
Listing Status Sold
Purchase Type For Sale
Square Footage 1,518 sqft
Price per Sqft $154
Subdivision Oneida Reservation
MLS Listing ID S1616976
Sold Date 08/28/25
Style Ranch
Bedrooms 3
Full Baths 1
Half Baths 1
Construction Status Existing
HOA Y/N No
Year Built 1955
Annual Tax Amount $4,240
Lot Size 0.460 Acres
Acres 0.46
Lot Dimensions 101X216
Property Sub-Type Single Family Residence
Property Description
This spacious ranch checks all the boxes! Everything has been recently updated from the roof to the floors, all you need to do is move in and enjoy! You will love the country kitchen with all new appliances, perfect open layout, large enough to have an eating area plus second living room if desired. The 2 bedrooms at the front of the home are spacious with large closets and ceiling fans. Off the living room is the master bedroom with large double closets, no worry about storage here. The living room also flows out to the new top of the line sunroom, perfect for entertaining. There is also a covered deck area off the screened sunroom to set up your grilling station. The current owners will miss the sunroom the most, they spent as much time as they could enjoying their beautiful backyard, and all the different wildlife that visited them. There is a large 2 story shed in the back corner of the property with power, enough room for storage on one floor and maybe a mancave/she shed on the other. Country living yet close to everything you need, and only 10 minutes to Point Place Casino.
Location
State NY
County Madison
Community Oneida Reservation
Area Sullivan-254889
Rooms
Basement Crawl Space
Main Level Bedrooms 3
Interior
Interior Features Eat-in Kitchen, Country Kitchen, Kitchen/Family Room Combo, Bedroom on Main Level, Main Level Primary
Heating Propane
Cooling Central Air
Flooring Hardwood, Luxury Vinyl, Tile, Varies
Fireplace No
Appliance Dishwasher, Electric Water Heater, Disposal, Gas Oven, Gas Range, Microwave, Refrigerator, Washer
Laundry Main Level
Exterior
Exterior Feature Blacktop Driveway, Propane Tank - Leased
Parking Features Attached
Garage Spaces 1.0
Utilities Available Water Connected
Roof Type Architectural,Shingle
Garage Yes
Building
Lot Description Rectangular, Rectangular Lot, Rural Lot
Story 1
Foundation Block
Sewer Septic Tank
Water Connected, Public
Architectural Style Ranch
Level or Stories One
Additional Building Barn(s), Outbuilding
Structure Type Vinyl Siding
Construction Status Existing
Schools
School District Chittenango
Others
Senior Community No
Tax ID 254889-009-000-0002-032-000-0000
Acceptable Financing Cash, Conventional, FHA, VA Loan
Listing Terms Cash, Conventional, FHA, VA Loan
Financing VA
Special Listing Condition Standard
Read Less
Want to know what your home might be worth? Contact us for a FREE valuation!

Our team is ready to help you sell your home for the highest possible price ASAP
Bought with Acropolis Realty Group LLC






