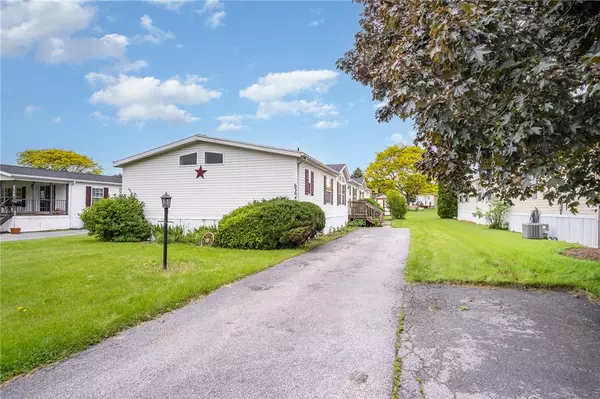$130,000
$149,900
13.3%For more information regarding the value of a property, please contact us for a free consultation.
6364 Murphy Dr. Victor, NY 14564
3 Beds
3 Baths
2,001 SqFt
Key Details
Sold Price $130,000
Property Type Manufactured Home
Sub Type Manufactured Home
Listing Status Sold
Purchase Type For Sale
Square Footage 2,001 sqft
Price per Sqft $64
MLS Listing ID R1610950
Sold Date 08/27/25
Style Manufactured Home,Mobile Home,Ranch
Bedrooms 3
Full Baths 3
Construction Status Existing
HOA Y/N No
Land Lease Amount 665.0
Year Built 1999
Annual Tax Amount $2,406
Lot Dimensions 60X120
Property Sub-Type Manufactured Home
Property Description
*OPEN HOUSE* Sunday, July 13. 12:30-2:00
Spacious 3 bed/3 full bath double wide home. Great floor plan. Living room plus Family room that has a wood fireplace. TONS of kitchen cabinets and counter space. Bright and open kitchen leads into the family room. En-suite bath with large soaker tub. Second en-suite bath with shower. Appliances all included, (all working, sold as is). Wood deck in the back with space for a table and chairs. Shed included. New Roof 2022. New Skylights in kitchen and bath 2024. Laminate flooring installed in 2020. Bathrooms in primary suite updated 2023. Park approval needed. Park amenities include golf course, club house, exercise area and pool. Great location. Near the village of Victor and Eastview Mall.
Location
State NY
County Ontario
Area Victor-324889
Direction Jefferson Rd. east out of Victor. Left onto Plastermill Rd. Left into Gypsum Mills St. Right onto Murphy Drive. Home is located on the left.
Rooms
Basement None
Main Level Bedrooms 3
Interior
Interior Features Ceiling Fan(s), Cathedral Ceiling(s), Eat-in Kitchen, Separate/Formal Living Room, Kitchen Island, Kitchen/Family Room Combo, Skylights, Bath in Primary Bedroom, Main Level Primary, Primary Suite
Heating Gas, Forced Air
Cooling Central Air
Flooring Carpet, Varies, Vinyl
Fireplaces Number 1
Fireplace Yes
Window Features Skylight(s)
Appliance Dryer, Dishwasher, Gas Cooktop, Disposal, Gas Water Heater, Microwave, Refrigerator, Washer
Laundry Main Level
Exterior
Exterior Feature Blacktop Driveway, Deck
Pool Association, Community
Utilities Available Cable Available, Electricity Connected, High Speed Internet Available, Sewer Connected, Water Connected
Amenities Available Basketball Court, Clubhouse, Community Kitchen, Fitness Center, Golf Course, Pool, Tennis Court(s)
Roof Type Asphalt,Shingle
Handicap Access Low Threshold Shower
Porch Deck
Garage No
Building
Lot Description Rectangular, Rectangular Lot, Residential Lot
Story 1
Foundation Other, See Remarks
Sewer Connected
Water Connected, Public
Architectural Style Manufactured Home, Mobile Home, Ranch
Level or Stories One
Additional Building Shed(s), Storage
Structure Type Vinyl Siding
Construction Status Existing
Schools
School District Victor
Others
Senior Community No
Tax ID 16.00-1-37.211
Acceptable Financing Cash, Other, See Remarks
Listing Terms Cash, Other, See Remarks
Financing Conventional
Special Listing Condition Estate
Read Less
Want to know what your home might be worth? Contact us for a FREE valuation!

Our team is ready to help you sell your home for the highest possible price ASAP
Bought with Small City Realty WNY LLC






