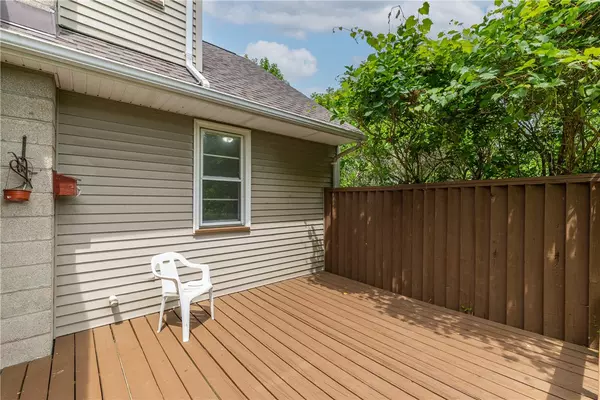$285,000
$249,900
14.0%For more information regarding the value of a property, please contact us for a free consultation.
216 Middle RD Henrietta, NY 14467
4 Beds
2 Baths
1,496 SqFt
Key Details
Sold Price $285,000
Property Type Single Family Home
Sub Type Single Family Residence
Listing Status Sold
Purchase Type For Sale
Square Footage 1,496 sqft
Price per Sqft $190
MLS Listing ID R1615638
Sold Date 08/25/25
Style Cape Cod,Two Story
Bedrooms 4
Full Baths 2
Construction Status Existing
HOA Y/N No
Year Built 1961
Annual Tax Amount $4,939
Lot Size 0.480 Acres
Acres 0.48
Lot Dimensions 130X164
Property Sub-Type Single Family Residence
Property Description
Enjoy this beautifully remodeled 4 bed/2 full bath Cape Cod in Henrietta. It has a brand-new roof as well as new blacktop driveway and sits on .46 acres of land and has a "private" backyard including a deck overlooking the greenery. You will have your own grape vines and mature trees behind the 2-car garage as well as a wooden trellis draped in Wisteria creating a "park-like" setting. Inside you will find a brand-new kitchen including new cabinets and counters as well as Luxury Vinyl plank flooring, brand new bathrooms and refinished flooring throughout. Each room has great bright new lighting. Your kitchen appliances are Stainless Steel, and you are cooking with gas. (UPDATES GALORE- Brand New Roof - 5/2025 (30 Year Architectural) installed by "Exceptional Exteriors". Brand New Kitchen Cabinets, Counters and Flooring - 5/2025. Two remodeled tile bathrooms - 5/2025. Refinished hardwood flooring throughout - 5/2025. Brand New blacktop driveway - 5/2025. Brand New 6-panel doors throughout - 5/2025. Brand New Recessed lighting - 5/2025. Brand new light switches throughout - 5/2025. Brand new light fixtures added - 5/2025. Freshly painted top to bottom 5/2025.) Please allow for 24 hours to respond. Thank you.
Location
State NY
County Monroe
Area Henrietta-263200
Direction From Lehigh Station Road head North on Middle Road. # 216 will be on the Right.
Rooms
Basement Full, Sump Pump
Main Level Bedrooms 2
Interior
Interior Features Eat-in Kitchen, Bedroom on Main Level
Heating Gas, Forced Air
Flooring Hardwood, Luxury Vinyl, Varies
Fireplace No
Window Features Storm Window(s),Thermal Windows
Appliance Dryer, Dishwasher, Exhaust Fan, Gas Oven, Gas Range, Gas Water Heater, Microwave, Refrigerator, Range Hood, Washer
Laundry In Basement
Exterior
Exterior Feature Blacktop Driveway, Deck, Private Yard, See Remarks
Parking Features Attached
Garage Spaces 2.0
Utilities Available Cable Available, Electricity Connected, High Speed Internet Available, Water Connected
Roof Type Architectural,Shingle
Porch Deck, Open, Porch
Garage Yes
Building
Lot Description Rectangular, Rectangular Lot
Foundation Block
Sewer Septic Tank
Water Connected, Public
Architectural Style Cape Cod, Two Story
Structure Type Vinyl Siding,Copper Plumbing
Construction Status Existing
Schools
Elementary Schools Emma E Sherman Elementary
Middle Schools Henry V Burger Middle
High Schools Rush-Henrietta Senior High
School District Rush-Henrietta
Others
Senior Community No
Tax ID 263200-175-120-0001-010-000
Acceptable Financing Cash, Conventional, FHA, VA Loan
Listing Terms Cash, Conventional, FHA, VA Loan
Financing VA
Special Listing Condition Standard
Read Less
Want to know what your home might be worth? Contact us for a FREE valuation!

Our team is ready to help you sell your home for the highest possible price ASAP
Bought with eXp Realty, LLC






