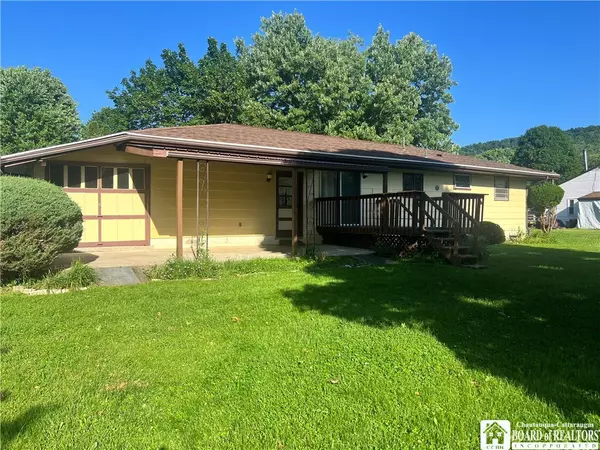$145,000
$144,900
0.1%For more information regarding the value of a property, please contact us for a free consultation.
78 Williams AVE Wellsville, NY 14895
3 Beds
2 Baths
1,189 SqFt
Key Details
Sold Price $145,000
Property Type Single Family Home
Sub Type Single Family Residence
Listing Status Sold
Purchase Type For Sale
Square Footage 1,189 sqft
Price per Sqft $121
MLS Listing ID R1617597
Sold Date 08/18/25
Style Ranch
Bedrooms 3
Full Baths 2
Construction Status Existing
HOA Y/N No
Year Built 1964
Annual Tax Amount $2,690
Lot Size 0.280 Acres
Acres 0.28
Lot Dimensions 100X121
Property Sub-Type Single Family Residence
Property Description
3 TO 4 BDR, 2 BATH RANCH WITH ATTACHED GARAGE, CARPORT, COVERED PATIO AND DECK CLOSE TO THE ELEMENTARY SCHOOL. This home is a traditional ranch that includes a large eat-in kitchen with doors leading out to the deck overlooking the backyard, hardwood floors, primary bedroom with bath, and 2 additional bedrooms on the first floor. The full partially finished basement includes an additional bedroom/playroom or office, a large open area that would make a nice family room, and lots of storage. The laundry can be located on the first floor or in the laundry room in the basement. The attached garage is great for coming in from the weather right into the kitchen. Outside there are two covered patios perfect for entertaining. New roof in 2021, new supports and metal roof on patio in 2018, new garage door in 2021, new countertop, sink and faucets in 2021. This home has been well cared for and has lots of potential! House is all electric, gas lines are available. BUYERS MUST BE PRE-APPROVED PRIOR TO SHOWINGS AND NEGOTIATIONS.
Location
State NY
County Allegany
Area Wellsville-Village-027001
Rooms
Basement Full, Partially Finished
Main Level Bedrooms 3
Interior
Interior Features Ceiling Fan(s), Eat-in Kitchen, Separate/Formal Living Room, Sliding Glass Door(s), Natural Woodwork, Bedroom on Main Level, Main Level Primary
Heating Electric, Baseboard, Hot Water
Flooring Carpet, Hardwood, Tile, Varies, Vinyl
Fireplace No
Appliance Electric Water Heater, Gas Oven, Gas Range, Refrigerator
Laundry In Basement, Main Level
Exterior
Exterior Feature Blacktop Driveway, Deck, Patio
Parking Features Attached
Garage Spaces 1.0
Utilities Available Cable Available, High Speed Internet Available, Sewer Connected, Water Connected
Roof Type Shingle
Porch Covered, Deck, Open, Patio, Porch
Garage Yes
Building
Lot Description Rectangular, Rectangular Lot, Residential Lot
Story 1
Foundation Block
Sewer Connected
Water Connected, Public
Architectural Style Ranch
Level or Stories One
Structure Type Wood Siding,Copper Plumbing
Construction Status Existing
Schools
School District Wellsville
Others
Senior Community No
Tax ID 027001-239-010-0002-075-000-0000
Acceptable Financing Cash, Conventional, USDA Loan, VA Loan
Listing Terms Cash, Conventional, USDA Loan, VA Loan
Financing Cash
Special Listing Condition Estate
Read Less
Want to know what your home might be worth? Contact us for a FREE valuation!

Our team is ready to help you sell your home for the highest possible price ASAP
Bought with Hunt Real Estate ERA






