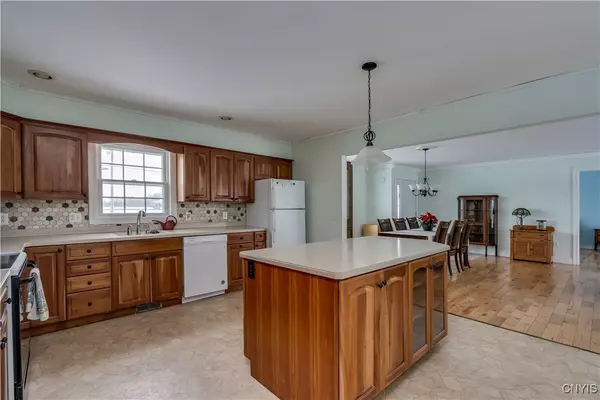$292,500
$318,900
8.3%For more information regarding the value of a property, please contact us for a free consultation.
13425 Middle RD Dexter, NY 13634
3 Beds
2 Baths
1,672 SqFt
Key Details
Sold Price $292,500
Property Type Single Family Home
Sub Type Single Family Residence
Listing Status Sold
Purchase Type For Sale
Square Footage 1,672 sqft
Price per Sqft $174
MLS Listing ID S1584823
Sold Date 08/21/25
Style Ranch
Bedrooms 3
Full Baths 2
Construction Status Existing
HOA Y/N No
Year Built 2005
Annual Tax Amount $5,204
Lot Size 5.050 Acres
Acres 5.05
Lot Dimensions 269X794
Property Sub-Type Single Family Residence
Property Description
This spacious move-in ready 3 bedroom, 2 bath home sits on 5 acres and is ready for a new owner. As you enter the home you will find an open floor plan with a large dining room and living room combo. The kitchen has plenty of solid surface countertops, oodles of beautiful cherry cabinets and a large island for eating or prep area. The large master suite has plenty of closet space and there are two additional bedrooms. Many windows provide an abundance of natural light with a lovely view of the rolling field through the glass doors which lead out to a spacious deck for grilling or entertaining or just to sit and enjoy the view. The large two stall garage is perfect for parking your vehicles and tinkering with your toys. This lovely home offers a bright, fresh open feeling and plenty of room to play. This house is a must see, call for a showing today!
Location
State NY
County Jefferson
Area Brownville-222689
Direction Coming from Watertown, cross the bridge in Dexter, turn left onto Lakeview Drive, left on Doane Rd., and left on Middle Road, see my sign on the right.
Rooms
Basement Full
Main Level Bedrooms 3
Interior
Interior Features Breakfast Bar, Ceiling Fan(s), Eat-in Kitchen, Sliding Glass Door(s), Bedroom on Main Level, Main Level Primary, Primary Suite
Heating Heat Pump, Propane, Forced Air
Cooling Heat Pump, Wall Unit(s)
Flooring Ceramic Tile, Hardwood, Laminate, Varies
Fireplaces Number 1
Fireplace Yes
Window Features Thermal Windows
Appliance Dishwasher, Electric Cooktop, Propane Water Heater, Refrigerator
Laundry Main Level
Exterior
Exterior Feature Blacktop Driveway, Deck, Propane Tank - Leased
Parking Features Detached
Garage Spaces 3.0
Utilities Available Cable Available, High Speed Internet Available
Roof Type Asphalt
Handicap Access Accessible Doors
Porch Deck, Enclosed, Porch
Garage Yes
Building
Lot Description Rectangular, Rectangular Lot, Rural Lot
Story 1
Foundation Poured
Sewer Septic Tank
Water Well
Architectural Style Ranch
Level or Stories One
Structure Type Vinyl Siding,Copper Plumbing,PEX Plumbing
Construction Status Existing
Schools
School District General Brown
Others
Senior Community No
Tax ID 222689-072-017-0001-002-120
Acceptable Financing Cash, Conventional, FHA, USDA Loan, VA Loan
Listing Terms Cash, Conventional, FHA, USDA Loan, VA Loan
Financing VA
Special Listing Condition Standard
Read Less
Want to know what your home might be worth? Contact us for a FREE valuation!

Our team is ready to help you sell your home for the highest possible price ASAP
Bought with Bridgeview Real Estate





