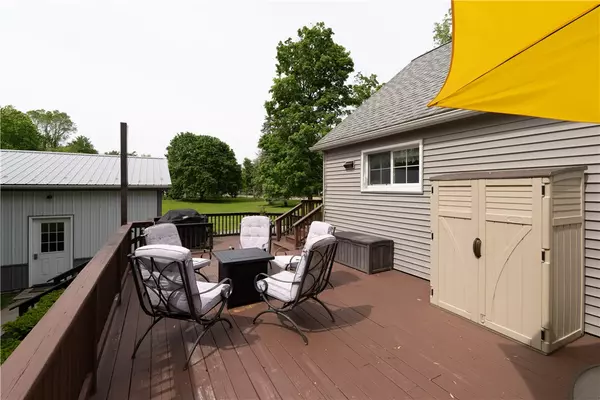$230,000
$199,900
15.1%For more information regarding the value of a property, please contact us for a free consultation.
88 Geneva ST Bath, NY 14810
3 Beds
3 Baths
1,560 SqFt
Key Details
Sold Price $230,000
Property Type Single Family Home
Sub Type Single Family Residence
Listing Status Sold
Purchase Type For Sale
Square Footage 1,560 sqft
Price per Sqft $147
MLS Listing ID R1610143
Sold Date 08/19/25
Style Cape Cod
Bedrooms 3
Full Baths 2
Half Baths 1
Construction Status Existing
HOA Y/N No
Year Built 1949
Annual Tax Amount $5,428
Lot Size 0.420 Acres
Acres 0.42
Lot Dimensions 110X167
Property Sub-Type Single Family Residence
Property Description
This beautifully cared-for home features a chef's dream kitchen, fully renovated just 9 years ago with high-end finishes and thoughtful design. Enjoy the rare convenience of three primary suites, one on each level, ideal for multi-generational living, guests, or private retreats.
Upgrades include on-demand hot water, central air, and spray foam insulation throughout for comfort and energy efficiency year-round. The bright, open layout offers ample storage and a dry-locked finished basement, perfect for bonus living space.
Step outside to a gorgeous back deck, prepped and ready for your own hot tub oasis, over looking your large backyard!
Car lovers and hobbyists will love the 24 x 36 detached, insulated 2-car garage (just 11 years old), plus an attached 1-car garage and separate workshop.
This move-in ready gem has it all—space, style, and modern comfort in one incredible package!
Location
State NY
County Steuben
Area Bath-Village-462401
Rooms
Basement Full, Finished
Main Level Bedrooms 1
Interior
Interior Features Ceiling Fan(s), Separate/Formal Dining Room, Pantry, Main Level Primary, Primary Suite, Workshop
Heating Gas, Forced Air
Cooling Central Air
Flooring Carpet, Luxury Vinyl, Tile, Varies
Fireplaces Number 1
Fireplace Yes
Appliance Double Oven, Dishwasher, Electric Cooktop, Microwave, Refrigerator, Tankless Water Heater, Water Softener Owned
Exterior
Exterior Feature Blacktop Driveway, Deck
Garage Spaces 3.0
Utilities Available Cable Available, High Speed Internet Available, Sewer Connected, Water Connected
Roof Type Shingle
Porch Deck, Open, Porch
Garage Yes
Building
Lot Description Rectangular, Rectangular Lot, Residential Lot
Foundation Block
Sewer Connected
Water Connected, Public
Architectural Style Cape Cod
Additional Building Barn(s), Outbuilding, Second Garage
Structure Type Spray Foam Insulation,Vinyl Siding,PEX Plumbing
Construction Status Existing
Schools
School District Bath
Others
Senior Community No
Tax ID 462401-159-006-0002-009-000
Acceptable Financing Cash, Conventional, FHA, USDA Loan, VA Loan
Listing Terms Cash, Conventional, FHA, USDA Loan, VA Loan
Financing Cash
Special Listing Condition Standard
Read Less
Want to know what your home might be worth? Contact us for a FREE valuation!

Our team is ready to help you sell your home for the highest possible price ASAP
Bought with Empire Realty Group






