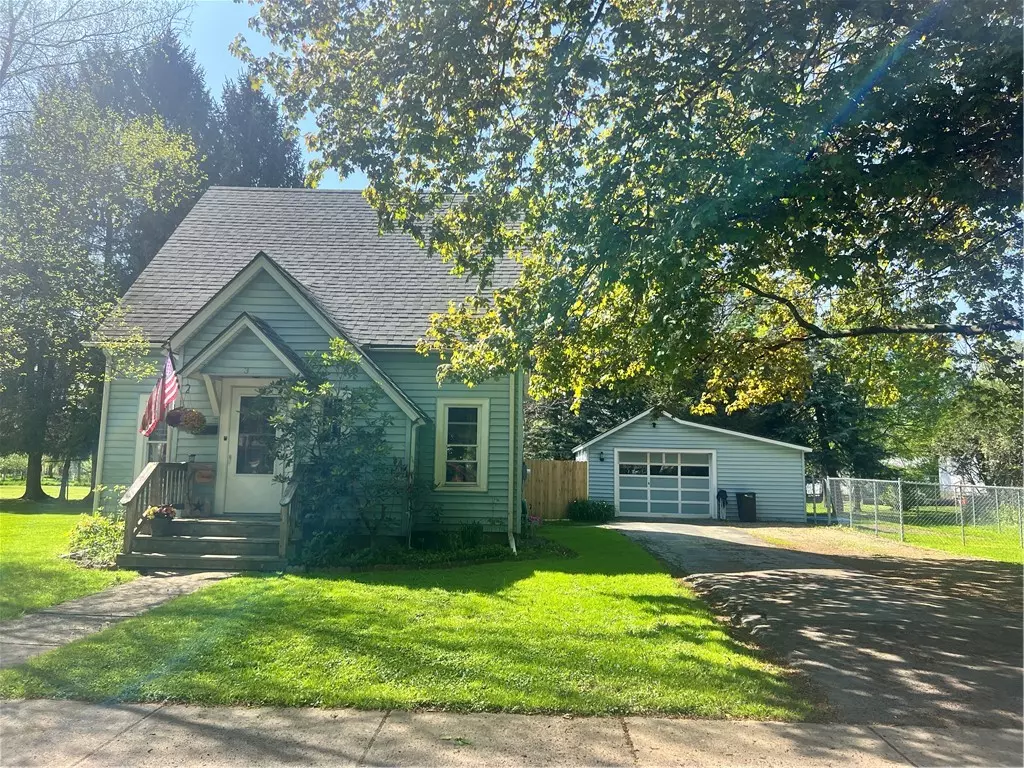$127,500
$127,500
For more information regarding the value of a property, please contact us for a free consultation.
3 Middaugh ST Belmont, NY 14813
3 Beds
2 Baths
1,080 SqFt
Key Details
Sold Price $127,500
Property Type Single Family Home
Sub Type Single Family Residence
Listing Status Sold
Purchase Type For Sale
Square Footage 1,080 sqft
Price per Sqft $118
Subdivision Morris Reserve
MLS Listing ID R1606018
Sold Date 08/12/25
Style Bungalow
Bedrooms 3
Full Baths 2
Construction Status Existing
HOA Y/N No
Year Built 1937
Annual Tax Amount $2,357
Lot Size 8,712 Sqft
Acres 0.2
Lot Dimensions 100X100
Property Sub-Type Single Family Residence
Property Description
Don't miss this beautifully maintained and updated 3-bedroom, 2-bath home offering just over 1,000 sq. ft. of living space. The original hardwood floors add charm and character, while the main level features new flooring and fresh paint. Enjoy the convenience of a first-floor bedroom, with two generously sized bedrooms upstairs.
The fully finished basement offers a spacious rec room or family room, along with an additional room perfect for a home office. Ample storage throughout the home adds to its functionality.
Step through the mudroom at the back of the house onto a deck that overlooks the brand new, fully fenced backyard—ideal for entertaining or relaxing.
The pellet stove in the basement does not convey with the property. Showings and negotiations are delayed. Showings begin Monday, May 12. All offers are due by 12:00 PM on Sunday, May 18.
Location
State NY
County Allegany
Community Morris Reserve
Area Belmont-Village-022801
Rooms
Basement Full, Finished
Main Level Bedrooms 1
Interior
Interior Features Ceiling Fan(s), Separate/Formal Living Room, Granite Counters, Country Kitchen, Other, Pull Down Attic Stairs, See Remarks, Bedroom on Main Level
Heating Gas, Baseboard, Hot Water
Flooring Hardwood, Varies, Vinyl
Fireplaces Number 1
Fireplace Yes
Appliance Dryer, Electric Cooktop, Gas Water Heater, Refrigerator, Washer
Laundry In Basement
Exterior
Exterior Feature Blacktop Driveway, Deck, Private Yard, See Remarks
Parking Features Detached
Garage Spaces 1.0
Utilities Available Cable Available, Electricity Connected, High Speed Internet Available, Sewer Connected, Water Connected
Roof Type Asphalt
Porch Deck
Garage Yes
Building
Lot Description Rectangular, Rectangular Lot
Foundation Block
Sewer Connected
Water Connected, Public
Architectural Style Bungalow
Structure Type Vinyl Siding
Construction Status Existing
Schools
School District Genesee Valley
Others
Senior Community No
Tax ID 022801-171-016-0001-061-000-0000
Acceptable Financing Cash, Conventional, FHA, VA Loan
Listing Terms Cash, Conventional, FHA, VA Loan
Financing FHA
Special Listing Condition Standard
Read Less
Want to know what your home might be worth? Contact us for a FREE valuation!

Our team is ready to help you sell your home for the highest possible price ASAP
Bought with Genesee River Realty






