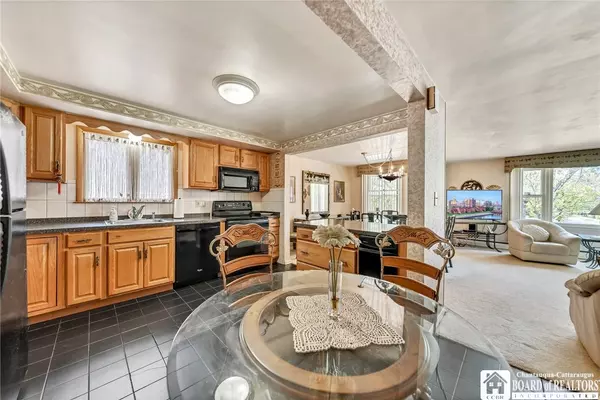$355,000
$259,000
37.1%For more information regarding the value of a property, please contact us for a free consultation.
137 Delaware RD Buffalo, NY 14217
5 Beds
2 Baths
2,288 SqFt
Key Details
Sold Price $355,000
Property Type Multi-Family
Sub Type Multi Family
Listing Status Sold
Purchase Type For Sale
Square Footage 2,288 sqft
Price per Sqft $155
MLS Listing ID R1606351
Sold Date 07/29/25
Style Duplex
Bedrooms 5
Full Baths 2
Construction Status Existing
HOA Y/N No
Year Built 1963
Annual Tax Amount $7,118
Lot Size 4,242 Sqft
Acres 0.0974
Lot Dimensions 38X110
Property Sub-Type Multi Family
Property Description
Splendid investment or owner occupant opportunity in the heart of Kenmore Village. This spacious two unit home has been lovingly cared for by the same family for over 20 years. Each apartment offers open, airy living spaces, dine-in kitchens, lots of cabinetry & storage, formal dining rooms and great sized bedrooms. Upper has three bedrooms; lower has two. Separate boilers, hot water tanks & electric service for each unit and in very good condition. Basement features a partially finished room, extra large cedar closet, major storage closets and a kitchen area that can be easily made user-ready. 2 car garage has a new full tear-off roof as of April 2025! Lovely yard & back deck compliment all this home offers. THERE WILL BE AN ESTATE SALE IN BOTH UNITS FRIDAY/SATURDAY June 27-28th by The Stock Exchange
Showings begin immediately, between hours 10a - 6:45p. OPEN HOUSE Sunday May 18th 1- 3 pm. Offer review begins Tuesday, May 20 at 4:00 PM.
Location
State NY
County Erie
Area Kenmore-Village-146401
Rooms
Basement Full, Partially Finished
Interior
Interior Features Cedar Closet(s), Other, See Remarks, Window Treatments
Heating Gas, Hot Water
Flooring Carpet, Ceramic Tile, Laminate, Tile, Varies, Vinyl
Fireplace No
Window Features Drapes
Appliance Gas Water Heater
Laundry Common Area, Washer Hookup
Exterior
Exterior Feature Deck, Private Yard, See Remarks
Garage Spaces 2.0
Utilities Available High Speed Internet Available, Sewer Connected, Water Connected
Roof Type Asphalt
Porch Deck
Garage Yes
Building
Lot Description Other, Near Public Transit, Rectangular, Rectangular Lot, Residential Lot, See Remarks
Story 2
Sewer Connected
Water Connected, Public
Architectural Style Duplex
Level or Stories Two
Structure Type Composite Siding,Frame
Construction Status Existing
Schools
High Schools Kenmore West Senior High
School District Kenmore-Tonawanda Union Free District
Others
Senior Community No
Tax ID 146401-066-790-0002-017-000
Acceptable Financing Cash, Conventional, FHA, VA Loan
Listing Terms Cash, Conventional, FHA, VA Loan
Financing Conventional
Special Listing Condition Standard
Read Less
Want to know what your home might be worth? Contact us for a FREE valuation!

Our team is ready to help you sell your home for the highest possible price ASAP
Bought with Keller Williams Realty WNY





