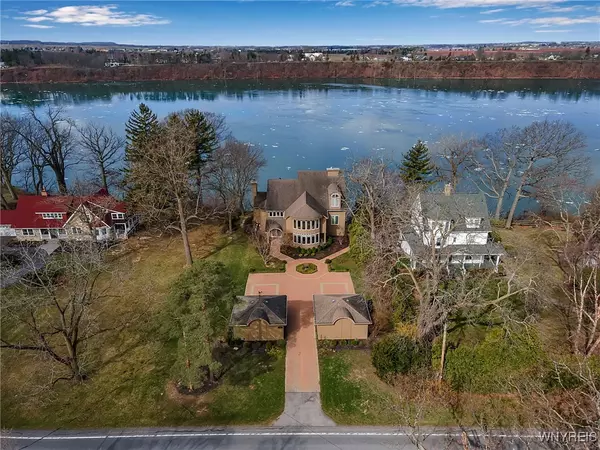$1,325,000
$1,400,000
5.4%For more information regarding the value of a property, please contact us for a free consultation.
4714 Lower River RD Lewiston, NY 14092
3 Beds
4 Baths
4,670 SqFt
Key Details
Sold Price $1,325,000
Property Type Single Family Home
Sub Type Single Family Residence
Listing Status Sold
Purchase Type For Sale
Square Footage 4,670 sqft
Price per Sqft $283
Subdivision Mile Reserve
MLS Listing ID B1597309
Sold Date 07/30/25
Style Contemporary
Bedrooms 3
Full Baths 3
Half Baths 1
Construction Status Existing
HOA Y/N No
Year Built 1993
Annual Tax Amount $20,958
Lot Size 0.603 Acres
Acres 0.6033
Lot Dimensions 90X292
Property Sub-Type Single Family Residence
Property Description
How would you like to wake up every morning looking out to a stunning waterfront view? Welcome to your dream home located on the Niagara River, located just outside the Village of Lewiston. This Contemporary home combines timeless architectural details with modern updates, all on a spectacular waterfront lot. This exceptional 3 BR, 3.5 bath residence spans over 4,670 sq ft across three expansive floors, offering luxury, comfort, & breathtaking River views. Step inside to a dramatic main living area with 17-ft soaring ceilings and floor-to-ceiling windows that flood the living room, dining area, kitchen, primary suite & 3rd floor with natural light, seamlessly blending indoor elegance with the serene outdoor landscape. Gleaming hardwood floors flow throughout the main living spaces, & a brand-new, updated kitchen features top-of-the-line finishes, large island, multiple large pantries & beverage center, perfect for both everyday living and entertaining. Secondary sitting room offers many possibilities as well. All 3 BR offer an ensuite. Primary suite is a peaceful sanctuary w/its own sitting area & gas FP, full ensuite bath, 2nd flr laundry, 2 walk-in closets & a wall of windows framing spectacular morning views of the Niagara River & Canada. Upstairs, the 3rd level provides a versatile space ideal for a guest bedroom, home office or bonus room—complete with its own full bath & steam shower, plus doors leading to your own private balcony. Outside you can enjoy four levels of decking, offering multiple areas to relax or entertain while soaking up panoramic views of the river: perfect for morning coffee, sunset view or launching your kayak. A private staircase leads directly to the river, making water access easy and enjoyable. Also, enjoy the convenience of two detached, 2-car garages, for a total of 4 garage spaces. One garage is also complete with water & heat. Entire home was recently painted inside and out, new hardwood flooring and carpets, updated electrical, some new Pella windows, extensive new landscaping as well. Close to Canada, Artpark & within walking distance to many Village amenities. Don't miss your chance to own this slice of riverfront paradise!
Location
State NY
County Niagara
Community Mile Reserve
Area Lewiston-292489
Direction Go North on Lower River Rd from the Village of Lewiston. Home is on the River side (west), about 1/8 mile from the Village.
Body of Water Niagara River
Rooms
Basement Partial, Sump Pump
Interior
Interior Features Wet Bar, Cedar Closet(s), Cathedral Ceiling(s), Den, Separate/Formal Dining Room, Entrance Foyer, Eat-in Kitchen, Separate/Formal Living Room, Home Office, Kitchen Island, Pantry, Quartz Counters, Storage, Walk-In Pantry, Convertible Bedroom, Loft, Bath in Primary Bedroom
Heating Gas, Zoned, Baseboard, Forced Air, Hot Water, Multiple Heating Units
Cooling Central Air, Zoned
Flooring Carpet, Hardwood, Marble, Tile, Varies
Fireplaces Number 2
Fireplace Yes
Appliance Double Oven, Dryer, Dishwasher, Gas Cooktop, Gas Water Heater, Microwave, Refrigerator, See Remarks, Water Heater, Washer
Laundry Upper Level
Exterior
Exterior Feature Balcony, Deck, Dock, See Remarks
Parking Features Detached
Garage Spaces 4.0
Utilities Available Sewer Connected, Water Connected
Waterfront Description Beach Access,River Access,Stream
View Y/N Yes
View Water
Handicap Access Accessible Entrance
Porch Balcony, Deck
Garage Yes
Building
Lot Description Rectangular, Rectangular Lot, Residential Lot
Foundation Poured
Sewer Connected
Water Connected, Public
Architectural Style Contemporary
Structure Type Composite Siding
Construction Status Existing
Schools
School District Lewiston-Porter
Others
Senior Community No
Tax ID 292489-087-018-0001-041-002
Security Features Security System Owned,Radon Mitigation System
Acceptable Financing Cash, Conventional
Listing Terms Cash, Conventional
Financing Conventional
Special Listing Condition Standard
Read Less
Want to know what your home might be worth? Contact us for a FREE valuation!

Our team is ready to help you sell your home for the highest possible price ASAP
Bought with Howard Hanna WNY Inc.





