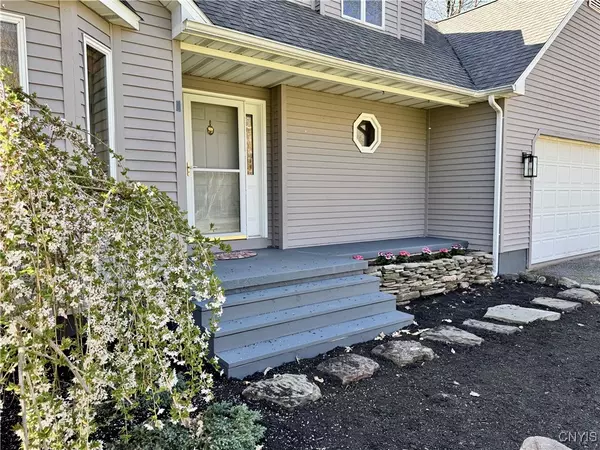$335,000
$344,000
2.6%For more information regarding the value of a property, please contact us for a free consultation.
10 Adrian CIR Constantia, NY 13044
3 Beds
3 Baths
1,672 SqFt
Key Details
Sold Price $335,000
Property Type Single Family Home
Sub Type Single Family Residence
Listing Status Sold
Purchase Type For Sale
Square Footage 1,672 sqft
Price per Sqft $200
Subdivision Woodridge Estates Sec A
MLS Listing ID S1602130
Sold Date 07/15/25
Style Colonial,Two Story
Bedrooms 3
Full Baths 2
Half Baths 1
Construction Status Existing
HOA Y/N No
Year Built 1992
Annual Tax Amount $5,783
Lot Size 0.918 Acres
Acres 0.9183
Lot Dimensions 200X200
Property Sub-Type Single Family Residence
Property Description
Welcome to country living in a neighborhood setting. This stunning colonial is nestled on nearly an acre of land that boasts mature trees. Inside, you will find three bedrooms and two and a half bathrooms, with beautiful hardwood floors throughout the first level. The updated kitchen is a chef's dream, featuring high-end appliances including an induction cooktop and convection oven. Upstairs the generous owner's suite provides a peaceful retreat, complemented by two additional bedrooms. The full basement is partially finished and ready for your personal touch - ideal for a media room; recreation room; or home gym. Step outside onto the new deck and relax as nature becomes your backdrop. Your four-legged friend can roam freely - an invisible fence is already in place. The spacious backyard includes two raised garden beds, ready for your seasonal planting. Enoy the tranquility of this serene setting, all just a short drive from Syracuse and conveniently close to major highways. Schedule your private showing today - this unique home will not last long!
Location
State NY
County Oswego
Community Woodridge Estates Sec A
Area Constantia-352689
Direction Route 81, East on Route 49, Then turn Right onto Adrian Circle. Home is on the right.
Rooms
Basement Full, Partially Finished
Interior
Interior Features Ceiling Fan(s), Separate/Formal Dining Room, Entrance Foyer, Eat-in Kitchen, Separate/Formal Living Room, Quartz Counters, Sliding Glass Door(s), Bath in Primary Bedroom
Heating Propane, Forced Air
Cooling Central Air
Flooring Carpet, Hardwood, Laminate, Tile, Varies
Fireplace No
Appliance Convection Oven, Dryer, Dishwasher, Electric Cooktop, Free-Standing Range, Disposal, Microwave, Oven, Propane Water Heater, Refrigerator, Washer
Laundry In Basement
Exterior
Exterior Feature Deck, Gravel Driveway, Private Yard, See Remarks, Propane Tank - Leased
Parking Features Attached
Garage Spaces 2.0
Utilities Available Electricity Connected, High Speed Internet Available, Water Connected
Roof Type Asphalt
Porch Covered, Deck, Porch
Garage Yes
Building
Lot Description Rectangular, Rectangular Lot, Residential Lot
Story 2
Foundation Poured
Sewer Septic Tank
Water Connected, Public
Architectural Style Colonial, Two Story
Level or Stories Two
Structure Type Attic/Crawl Hatchway(s) Insulated,Blown-In Insulation,Cedar,Copper Plumbing
Construction Status Existing
Schools
School District Central Square
Others
Senior Community No
Tax ID 352689-278-000-0002-007-020-0000
Acceptable Financing Cash, Conventional, FHA, VA Loan
Listing Terms Cash, Conventional, FHA, VA Loan
Financing Conventional
Special Listing Condition Standard
Read Less
Want to know what your home might be worth? Contact us for a FREE valuation!

Our team is ready to help you sell your home for the highest possible price ASAP
Bought with Integrated Real Estate Ser LLC





