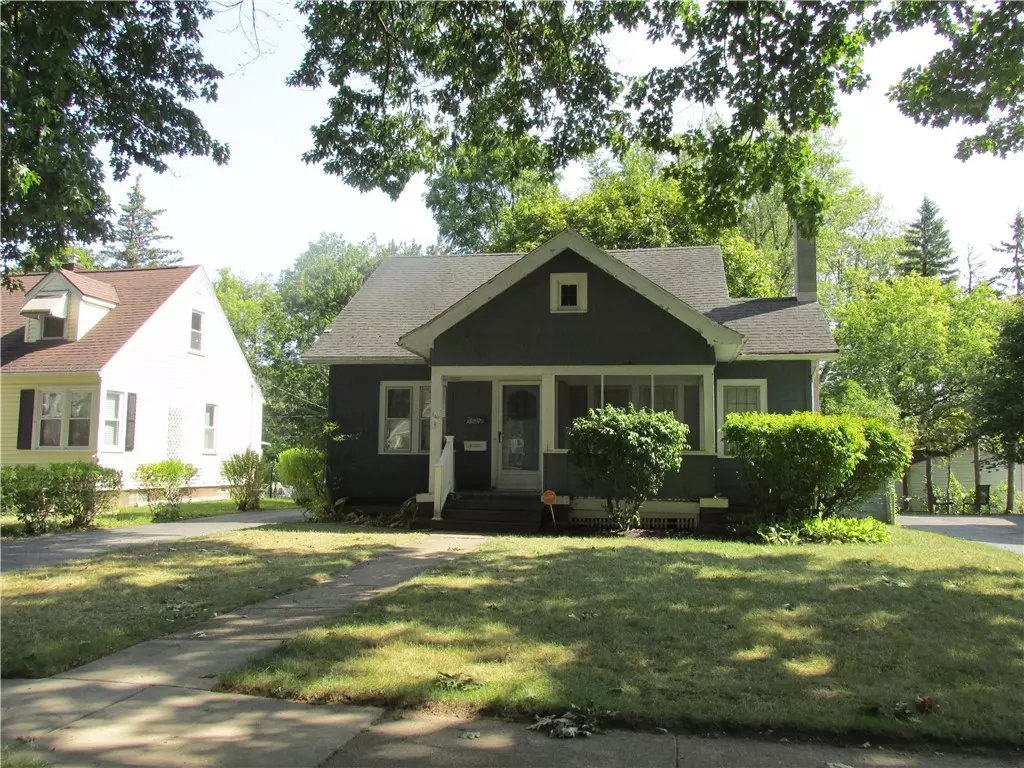$120,000
$99,900
20.1%For more information regarding the value of a property, please contact us for a free consultation.
140 Lettington AVE Rochester, NY 14624
4 Beds
2 Baths
1,368 SqFt
Key Details
Sold Price $120,000
Property Type Single Family Home
Sub Type Single Family Residence
Listing Status Sold
Purchase Type For Sale
Square Footage 1,368 sqft
Price per Sqft $87
Subdivision Renouf Heights
MLS Listing ID R1634928
Sold Date 11/06/25
Style Cape Cod
Bedrooms 4
Full Baths 1
Half Baths 1
Construction Status Existing
HOA Y/N No
Year Built 1942
Annual Tax Amount $5,723
Lot Size 7,840 Sqft
Acres 0.18
Lot Dimensions 50X157
Property Sub-Type Single Family Residence
Property Description
This 4-bedroom cape cod is a great opportunity for a handyman or investor. Property needs work and is being sold in its present condition "as is" with no warranties or representations by the seller. The kitchen has oak cabinetry and a walk-out to the rear yard, and the living room has gumwood trim, leaded glass windows, built-in bookcases, and an"old style" fireplace that hasn't been used in decades. Additional features include a formal dining room, newer vinyl replacement windows on majority of 2nd floor, and a rudimentary powder room in the basement. The house has been converted to Forced Air, gas heat. Furnace, central air, and water heater are approximately 10 years old. The 2-car garage offers plenty of space for vehicles, storage, and a possible workshop. Only permits on file with the Town of Gates will be provided. NOTE: New assessment is $185,000. School taxes of $2975 are based on new assessment. However, Town & County taxes of $2748 are based on previous assessment of $124,900 since new tax rates have not been established. Delayed Negotiations on September 16, 2025 at 11 a.m. All offers must be submitted to me NO LATER THAN 10 a.m. with RECENT proof of funds. Please make all offers good for 24 hours.
Location
State NY
County Monroe
Community Renouf Heights
Area Gates-262600
Direction Chili Avenue to Hinchey Road, then right on Lettington, just past St. Helen's. House is on the right side of the street.
Rooms
Basement Full
Main Level Bedrooms 2
Interior
Interior Features Ceiling Fan(s), Separate/Formal Dining Room, Entrance Foyer, Separate/Formal Living Room, Pantry, Natural Woodwork, Window Treatments, Bedroom on Main Level, Main Level Primary
Heating Gas, Forced Air
Cooling Central Air
Flooring Carpet, Hardwood, Tile, Varies, Vinyl
Fireplaces Number 1
Fireplace Yes
Window Features Drapes,Leaded Glass,Thermal Windows
Appliance Gas Water Heater, Refrigerator
Laundry In Basement
Exterior
Exterior Feature Blacktop Driveway
Parking Features Detached
Garage Spaces 2.0
Utilities Available Cable Available, Electricity Connected, High Speed Internet Available, Sewer Connected, Water Connected
Roof Type Asphalt
Garage Yes
Building
Lot Description Rectangular, Rectangular Lot, Residential Lot
Foundation Block
Sewer Connected
Water Connected, Public
Architectural Style Cape Cod
Structure Type Attic/Crawl Hatchway(s) Insulated,Composite Siding,Frame,Vinyl Siding,Copper Plumbing
Construction Status Existing
Schools
School District Gates Chili
Others
Senior Community No
Tax ID 262600-119-200-0001-052-000
Acceptable Financing Cash
Listing Terms Cash
Financing Cash
Special Listing Condition Standard
Read Less
Want to know what your home might be worth? Contact us for a FREE valuation!

Our team is ready to help you sell your home for the highest possible price ASAP
Bought with RE/MAX Plus






