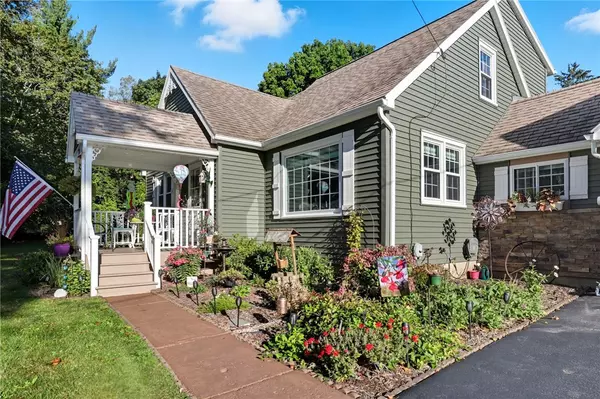$352,000
$279,900
25.8%For more information regarding the value of a property, please contact us for a free consultation.
70 Stony Point RD Rochester, NY 14624
3 Beds
3 Baths
1,600 SqFt
Key Details
Sold Price $352,000
Property Type Single Family Home
Sub Type Single Family Residence
Listing Status Sold
Purchase Type For Sale
Square Footage 1,600 sqft
Price per Sqft $220
Subdivision Southview Estates Sub
MLS Listing ID R1635872
Sold Date 10/27/25
Style Cape Cod
Bedrooms 3
Full Baths 2
Half Baths 1
Construction Status Existing
HOA Y/N No
Year Built 1949
Annual Tax Amount $6,057
Lot Size 2.230 Acres
Acres 2.23
Lot Dimensions 100X970
Property Sub-Type Single Family Residence
Property Description
Welcome to 70 Stony Point Road—an inviting residence offering space, versatility, and modern comforts on 2.23 scenic acres. This 3-bedroom, 2.5-bath home has been thoughtfully updated and expanded to create flexible living arrangements both inside and out.
Step inside to a welcoming entryway that leads into a light-filled living room with a cozy gas fireplace, perfect for relaxing evenings. A second sitting area, warmed by a charming wood stove, provides additional space for gathering. The main level also features a bedroom and a full bathroom—ideal for guests or first-floor living. At the heart of the home, the new addition showcases a spacious eat-in kitchen with abundant cabinetry, a walk-in pantry with convenient laundry, and access to a versatile bonus room above—ideal for a studio, or an office!
Upstairs, the finished attic has been transformed into a serene primary suite, complete with a generous bedroom, sitting area, and full bathroom—your own retreat. Downstairs, the partially finished basement adds even more living space with a bedroom, half bathroom, and plenty of room for hobbies or storage.
Outdoors, this home truly shines. A welcoming front porch greets you at the entry, while a deck and patio extend your living space into the beautiful natural surroundings. The property spans over two acres of level land with plenty of space for gardening, entertaining, or simply enjoying nature. A large shed and an attached two-car garage, complete with an addition for extra storage or a workshop area, adds convenience and functionality.
With thoughtful updates, versatile spaces, and a peaceful setting, 70 Stony Point Road offers the best of comfortable living with room to grow. Showings will begin on Tuesday, September 9th at 12pm. All offers to be reviewed on Monday, September 15th at 3pm.
Please note: The attic and basement spaces have been finished, adding approximately 275 square feet of living area.
Location
State NY
County Monroe
Community Southview Estates Sub
Area Ogden-263889
Rooms
Basement Full, Partially Finished, Sump Pump
Main Level Bedrooms 1
Interior
Interior Features Ceiling Fan(s), Entrance Foyer, Eat-in Kitchen, Separate/Formal Living Room, Kitchen Island, Walk-In Pantry, Bedroom on Main Level
Heating Gas, Forced Air
Cooling Central Air
Flooring Carpet, Hardwood, Luxury Vinyl, Varies
Fireplaces Number 2
Fireplace Yes
Appliance Double Oven, Dishwasher, Exhaust Fan, Gas Cooktop, Gas Oven, Gas Range, Gas Water Heater, Refrigerator, Range Hood
Laundry Main Level
Exterior
Exterior Feature Blacktop Driveway, Deck, Patio
Parking Features Attached
Garage Spaces 2.0
Utilities Available Water Connected
Roof Type Asphalt,Shingle
Porch Deck, Patio
Garage Yes
Building
Lot Description Irregular Lot, Rural Lot
Foundation Block
Sewer Septic Tank
Water Connected, Public
Architectural Style Cape Cod
Additional Building Shed(s), Storage
Structure Type Composite Siding,PEX Plumbing
Construction Status Existing
Schools
School District Churchville-Chili
Others
Senior Community No
Tax ID 263889-117-030-0002-041-000
Acceptable Financing Cash, Conventional, FHA, VA Loan
Listing Terms Cash, Conventional, FHA, VA Loan
Special Listing Condition Standard
Read Less
Want to know what your home might be worth? Contact us for a FREE valuation!

Our team is ready to help you sell your home for the highest possible price ASAP
Bought with Howard Hanna






