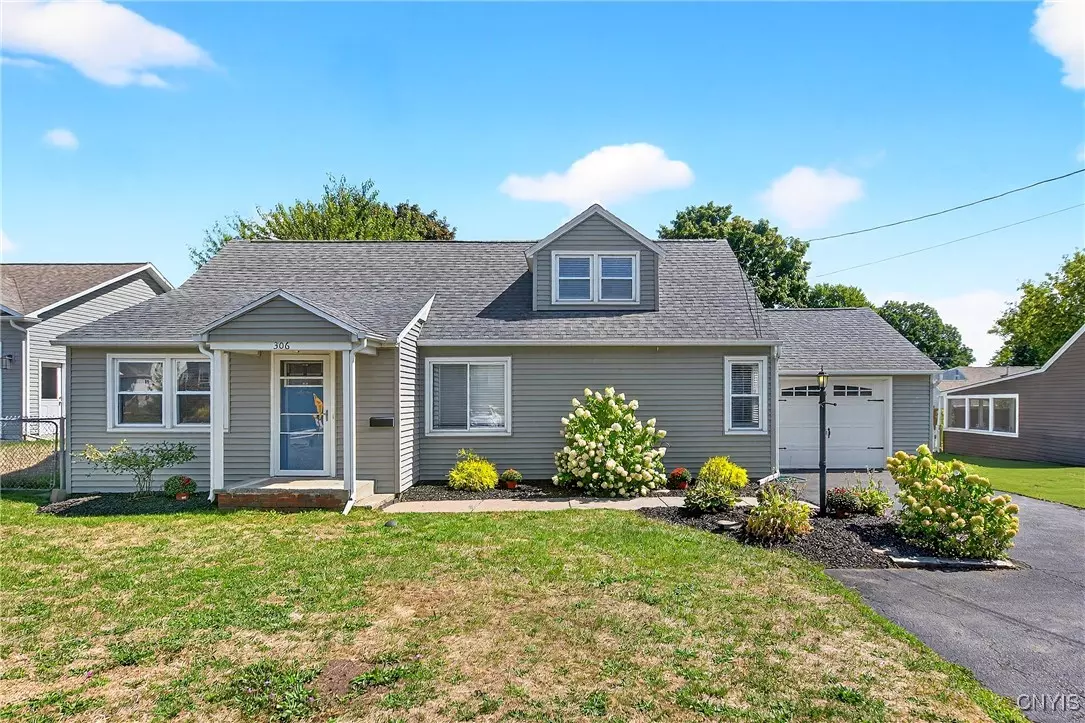$255,000
$229,999
10.9%For more information regarding the value of a property, please contact us for a free consultation.
306 Hyland DR Syracuse, NY 13212
3 Beds
2 Baths
1,830 SqFt
Key Details
Sold Price $255,000
Property Type Single Family Home
Sub Type Single Family Residence
Listing Status Sold
Purchase Type For Sale
Square Footage 1,830 sqft
Price per Sqft $139
Subdivision Pitcher Hill
MLS Listing ID S1635044
Sold Date 10/07/25
Style Cape Cod
Bedrooms 3
Full Baths 2
Construction Status Existing
HOA Y/N No
Year Built 1954
Annual Tax Amount $5,340
Lot Size 8,324 Sqft
Acres 0.1911
Lot Dimensions 75X111
Property Sub-Type Single Family Residence
Property Description
Nestled at the end of a quiet street in the highly desirable Pitcher Hill neighborhood, this move-in ready Cape offers the perfect blend of charm, comfort, and convenience. With 1,800+ sq. ft. of living space, three bedrooms, and two full baths, this home is designed to fit today's lifestyle.
Step inside to find gleaming hardwood floors and abundant natural light streaming through the many windows. The updated kitchen boasts newer cabinets and appliances, making meal prep both stylish and functional. The thoughtful layout includes a first-floor bedroom and first-floor laundry, ideal for flexible living.
Upstairs, you'll discover two additional spacious bedrooms and another full bath, offering privacy and room to grow. Freshly painted inside, with a fully fenced yard, this home is ready for you to move right in and enjoy.
Located close to shopping, dining, and major highways, you'll love the ease of access while still enjoying the peace of a tucked-away neighborhood. Seller has set a best and final for offers Sunday 9/7 at 12:00pm. Thank you.
Location
State NY
County Onondaga
Community Pitcher Hill
Area Salina-314889
Direction Take 81 North. Take exit 26 onto US-11. left onto Brewerton Road. Turn left onto Bailey Road. Right onto Hyland Drive. House will be on your right.
Rooms
Basement Full
Main Level Bedrooms 1
Interior
Interior Features Ceiling Fan(s), Kitchen/Family Room Combo, Solid Surface Counters, Bedroom on Main Level
Heating Gas, Forced Air
Cooling Central Air
Flooring Hardwood, Laminate, Varies
Fireplace No
Appliance Dryer, Dishwasher, Electric Water Heater, Gas Oven, Gas Range, Gas Water Heater, Microwave, Refrigerator, Washer
Laundry In Basement, Main Level
Exterior
Exterior Feature Blacktop Driveway, Deck, Fully Fenced
Parking Features Attached
Garage Spaces 1.0
Fence Full
Utilities Available Cable Available, High Speed Internet Available, Sewer Connected, Water Connected
Roof Type Asphalt
Porch Deck
Garage Yes
Building
Lot Description Near Public Transit, Rectangular, Rectangular Lot, Residential Lot
Foundation Block
Sewer Connected
Water Connected, Public
Architectural Style Cape Cod
Structure Type Vinyl Siding
Construction Status Existing
Schools
Elementary Schools Chestnut Hill Elementary
Middle Schools Chesnut Hill Middle
High Schools Liverpool High
School District Liverpool
Others
Senior Community No
Tax ID 314889-044-000-0004-008-000-0000
Acceptable Financing Cash, Conventional, FHA, VA Loan
Listing Terms Cash, Conventional, FHA, VA Loan
Financing Cash
Special Listing Condition Standard
Read Less
Want to know what your home might be worth? Contact us for a FREE valuation!

Our team is ready to help you sell your home for the highest possible price ASAP
Bought with Hunt Real Estate Era






